Caringbah 1960’s cottage upgrade
The smarts of building your own home
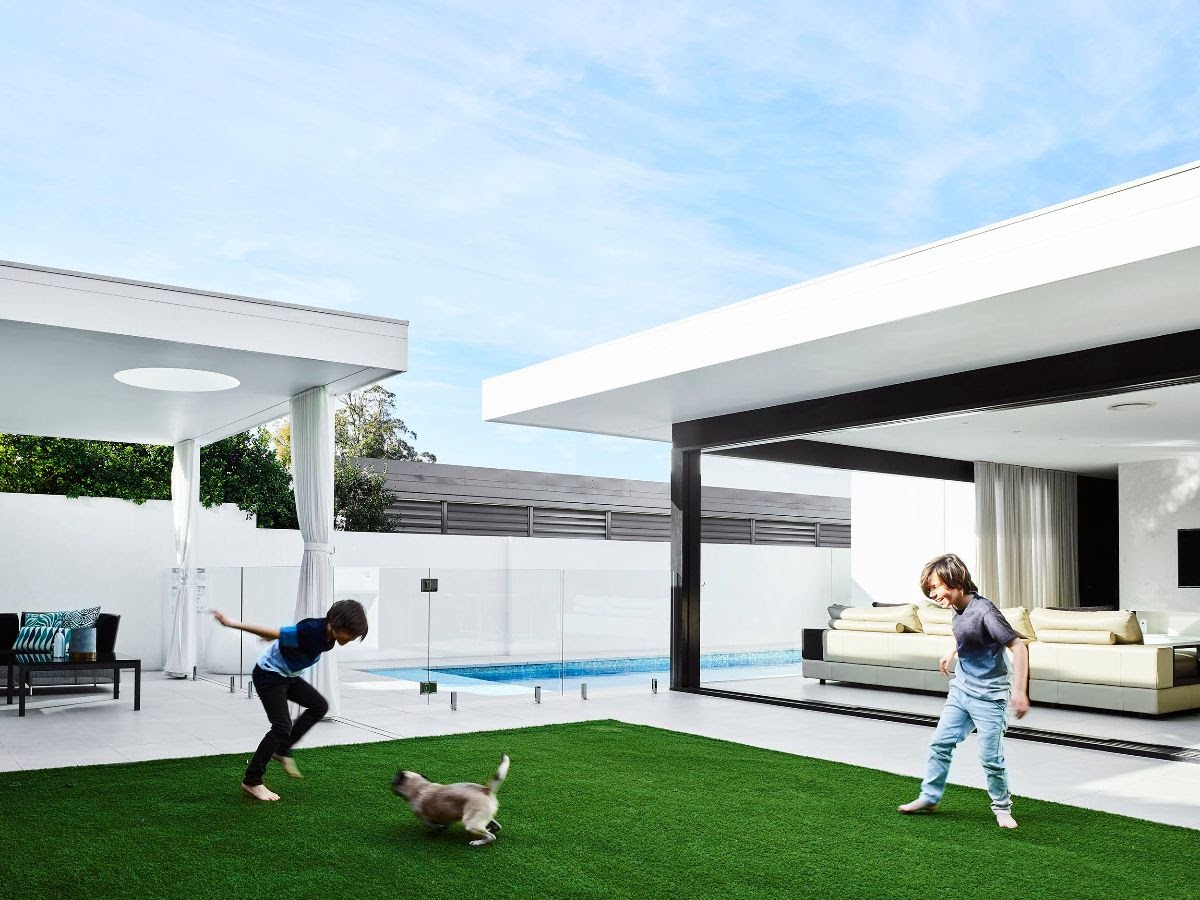
Faced with a growing family, and the need for more space, One Up Building co-owner, Rick Simmons and his wife, Anna decided it was time to upgrade their old 1960’s three-bedroom cottage in Caringbah.
The biggest challenge – was how to achieve the level of detail and finishes Rick desired, within a limited budget?
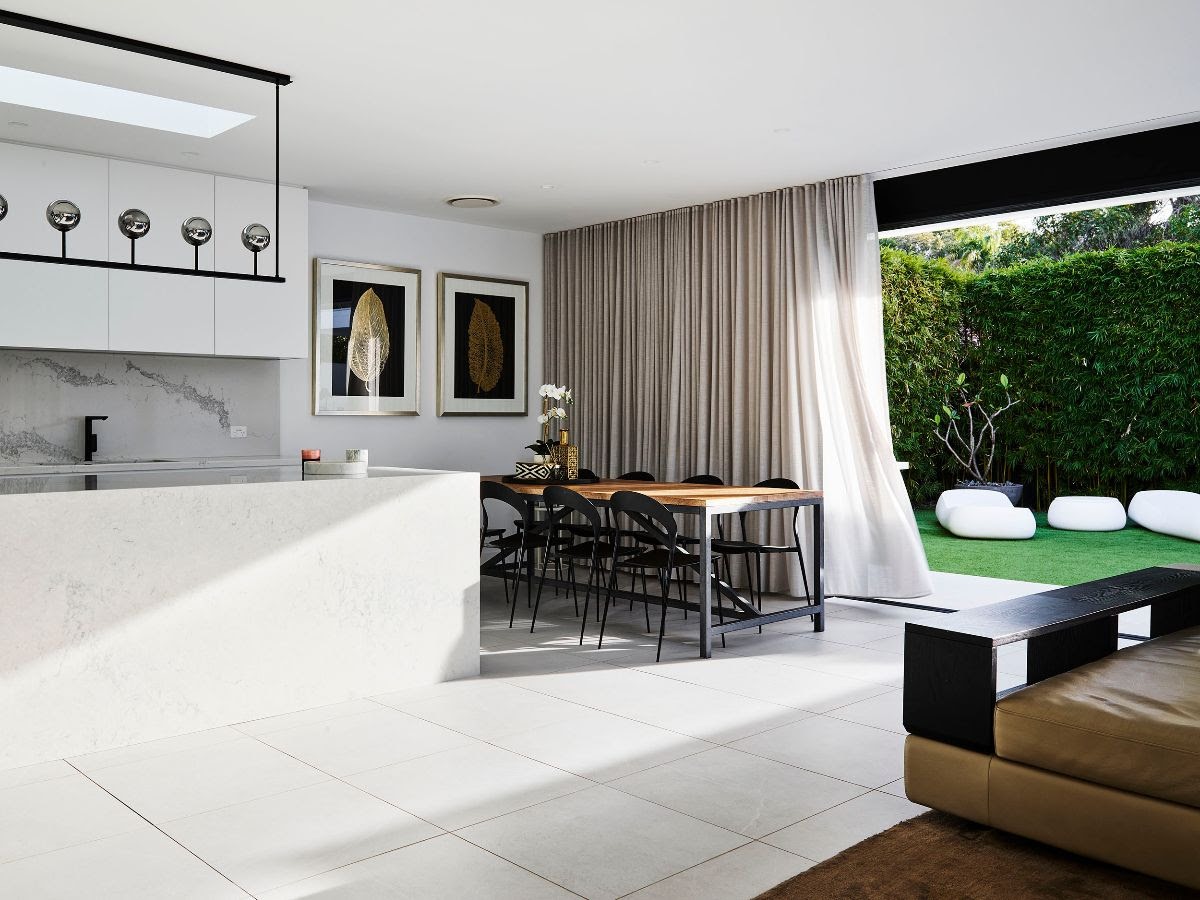
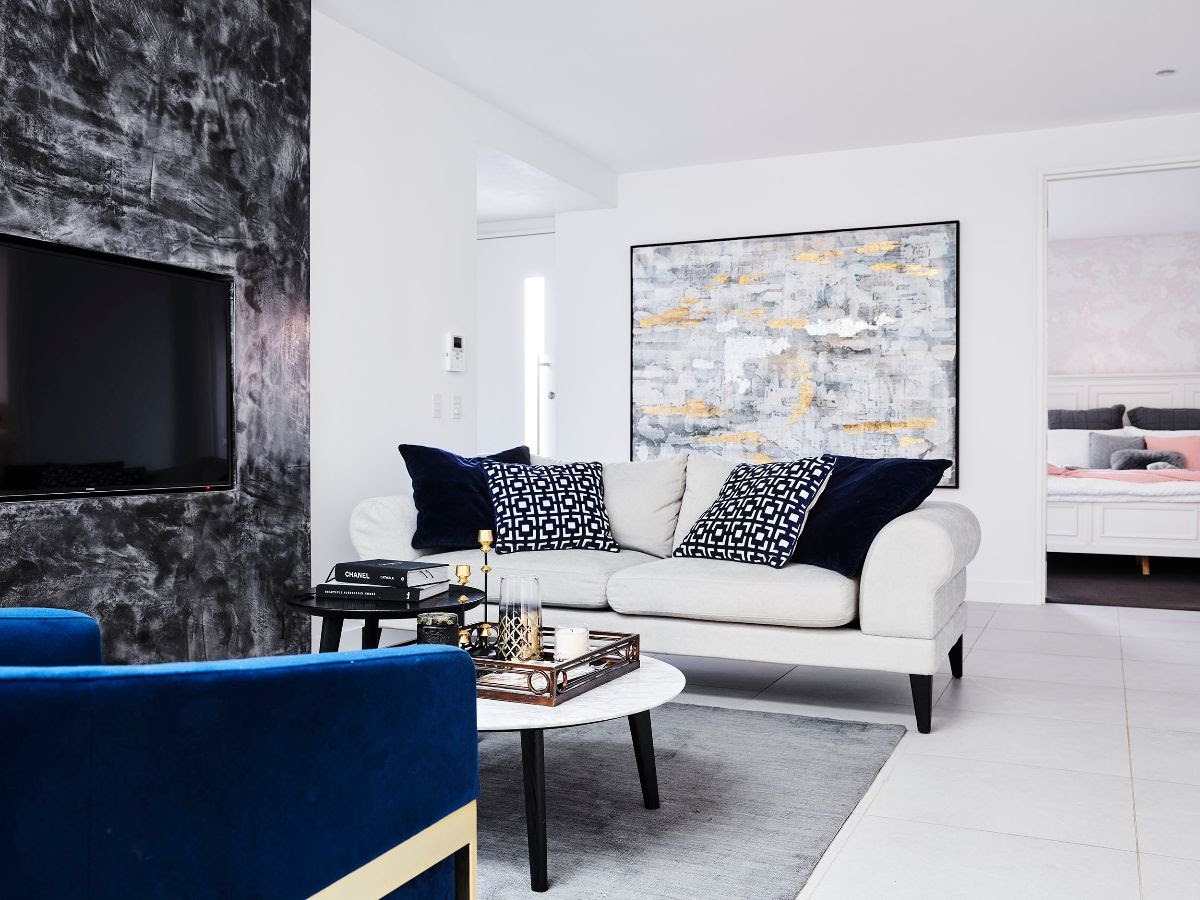
Having worked closely with some of Australia’s best architects for years, Rick had taken note of the key elements that make a wonderful family home – namely, maintaining generous spaces, good planning, introducing light and a focus on aspect and connection.
With these elements as the fundamentals, Rick began developing a masterplan for the perfect single level home.
The main focus of the design was the desire to connect to areas with ease, to have the ability to watch the kids in the pool from the kitchen, and to be able to interact with friends and family from all aspects of the home effortlessly.
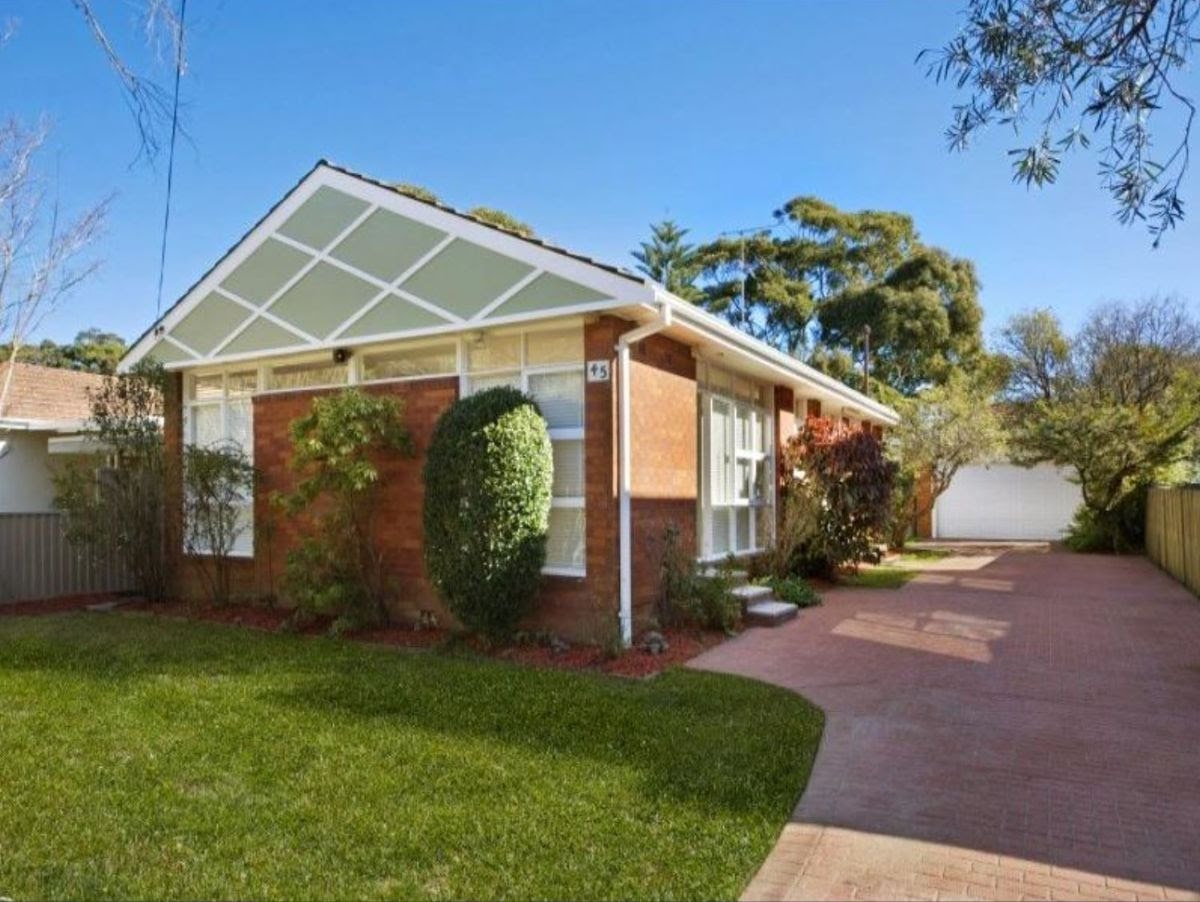
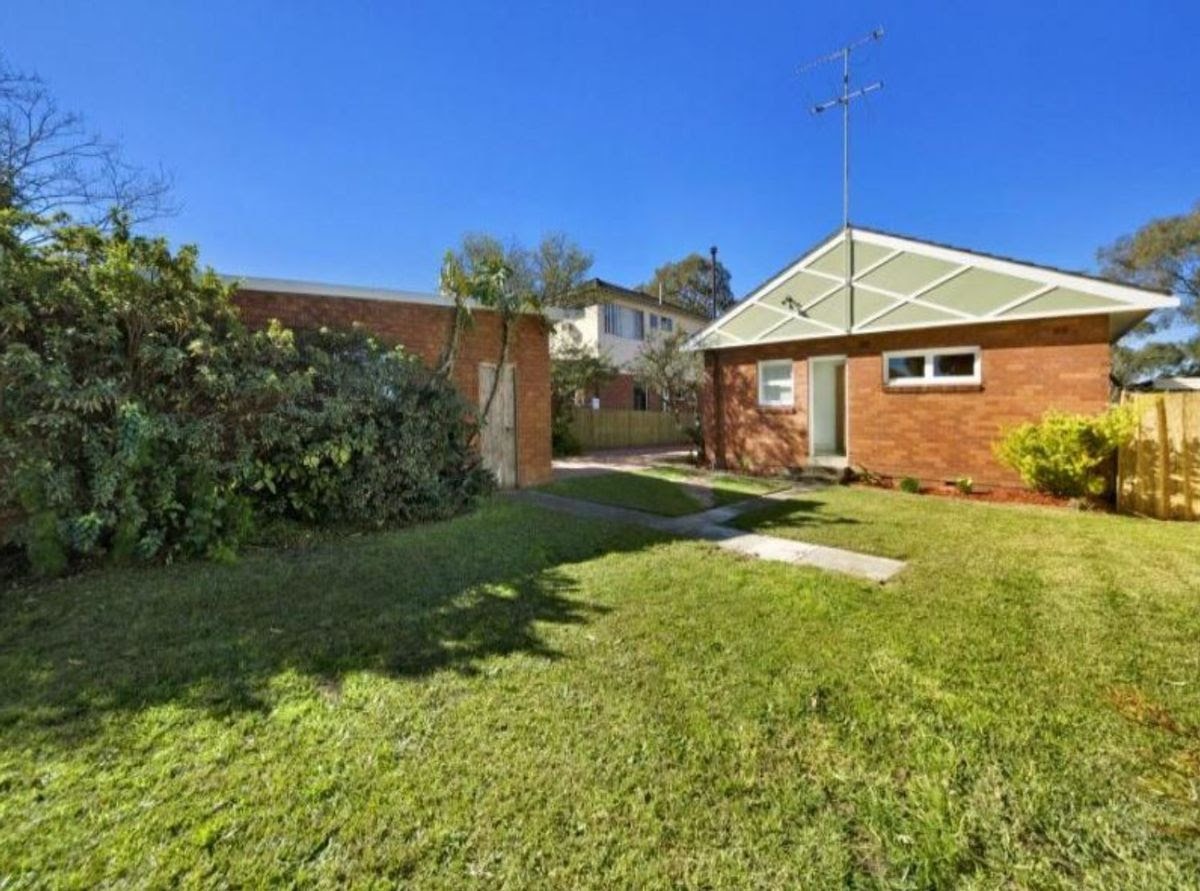
As a builder with an eye for detail and an appreciation for good architecture, the major challenge for Rick in this project was achieving the level of finish and detailing that he desired, within a tight budget.
Rather than compromising on the fundamentals of space, light and connection, Rick employed clever thinking and innovation to find methods of cutting costs, whilst maintaining the design, finish and functionality required.
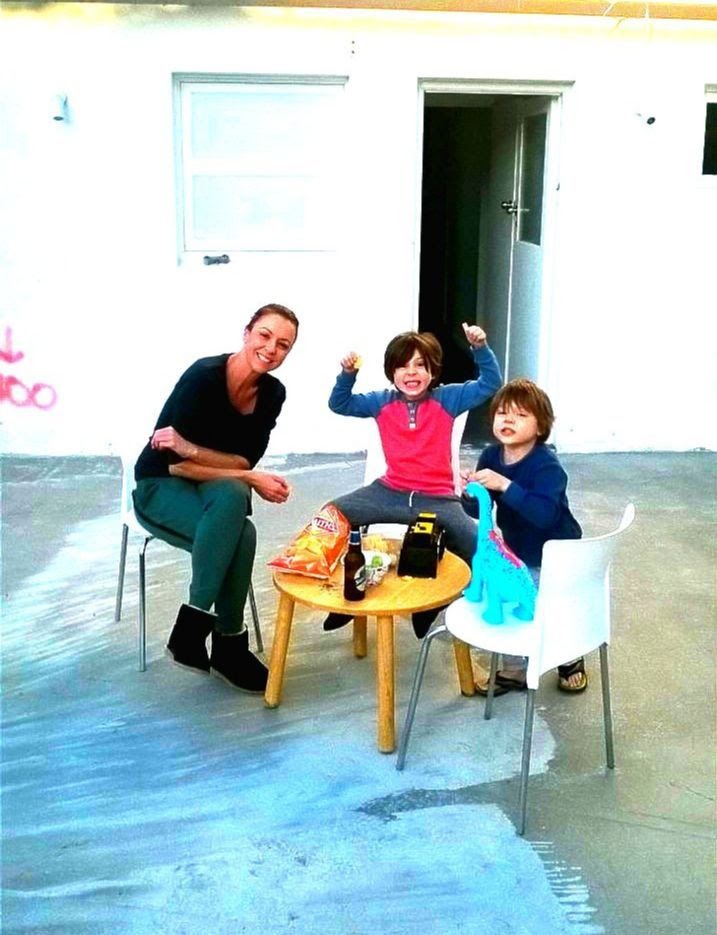
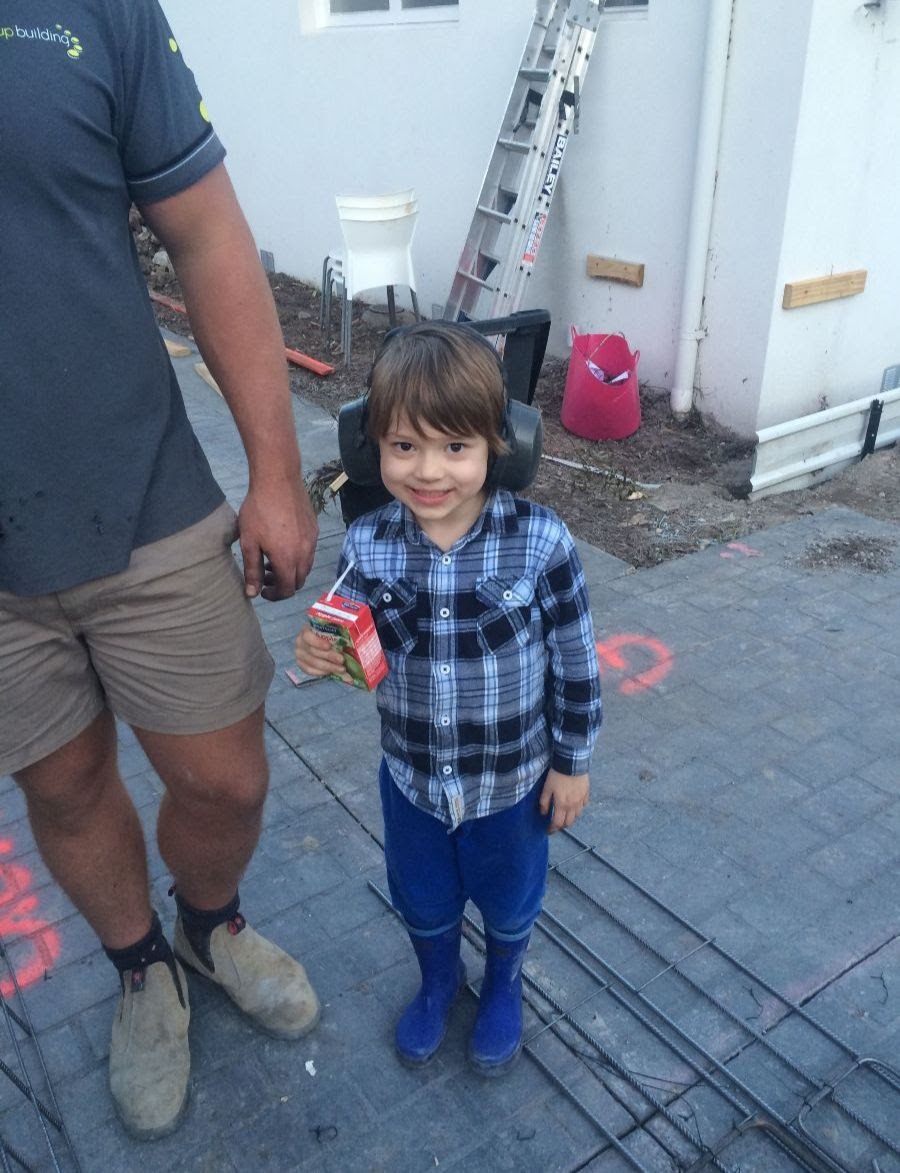
Rick and his family lived together during the build for the majority of the time. Living within a building site with small children is a challenge at the best of times, but even more so when you are the builder as well!
One of the benefits of this approach however is that it gave Rick a unique insight into the client perspective of a building project.
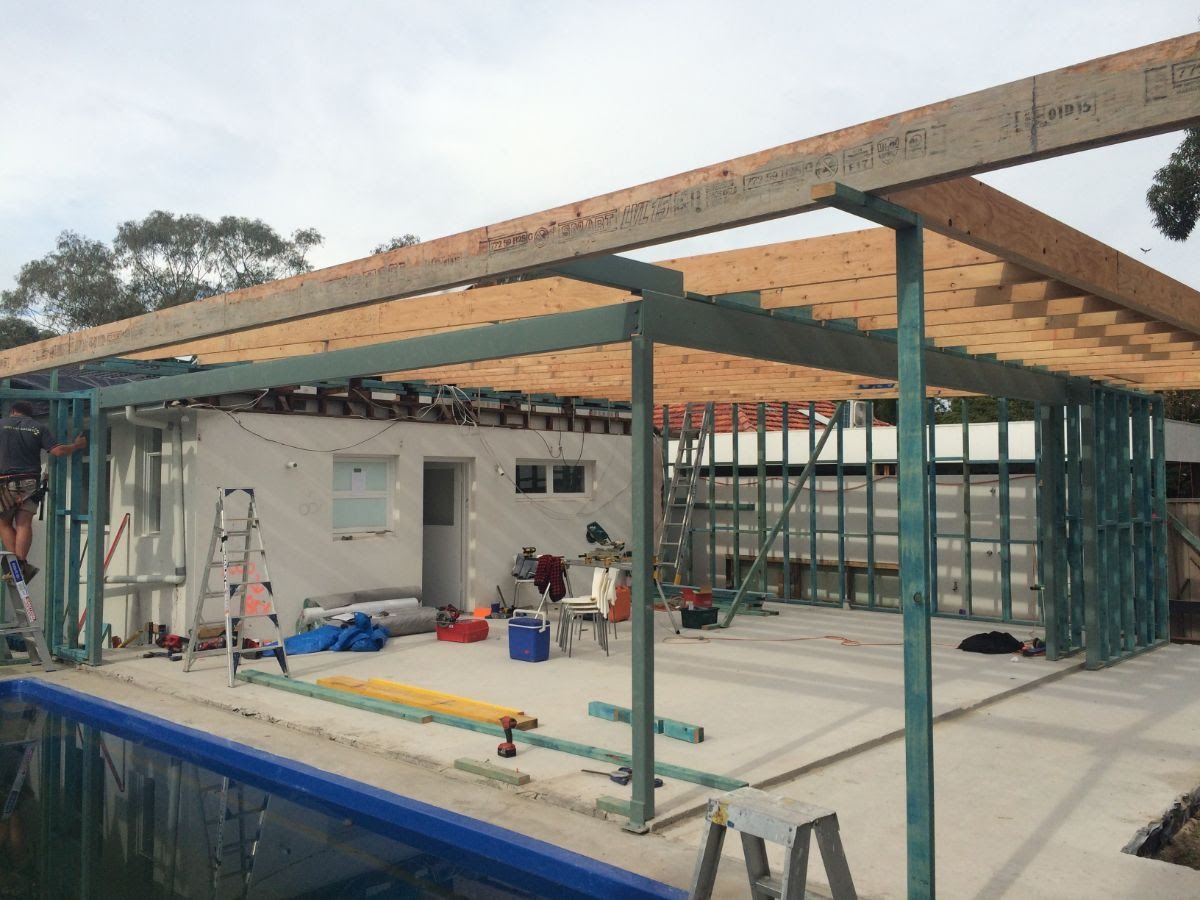
As a method of cost control, Rick worked on the simplification of design and construction throughout the project.
One of the main aspects of this was the utilisation of 90% of the existing building structure and fabric. Whilst the completed project looks like a completely new build, the fabric and integrity of the original home remains.
The rear room also has a steel portal over the windows with 10m single span LVL’s overhead which were very efficient. The single span LVL allowed quick installation times for the carpenters and was much faster than a conventional cut roof.
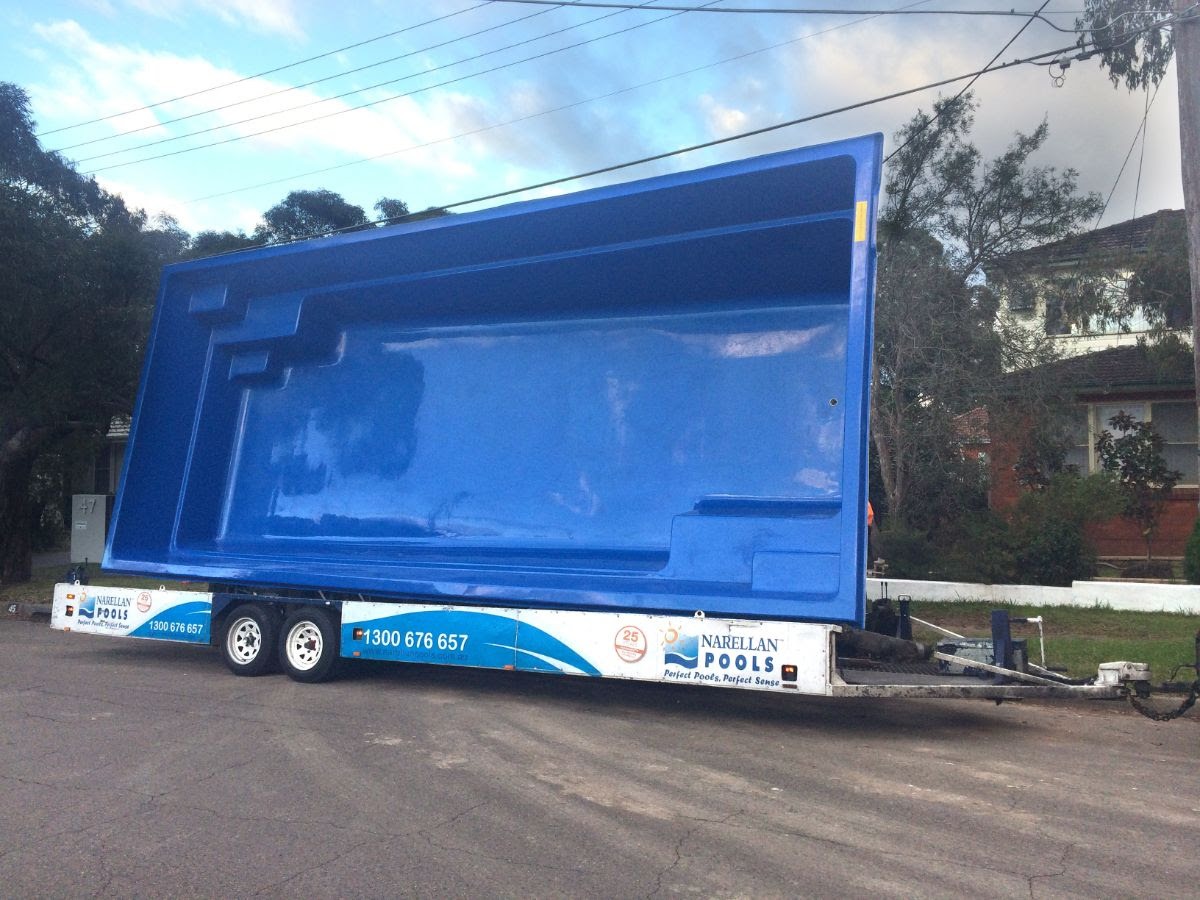
Inspired by the villas of Bali, the pool was designed to be a key feature of the home, and as such the finishes and aesthetics were critical.
Pools however can be incredibly expensive.
In order to reduce costs and time on site, the team substituted a fibreglass shell (rather than concrete) for the pool. The use of the fibreglass shell reduced site labour and structural requirements with connection to the house.
Incredibly, this meant the pool was completed within one week. The pool waterline and spill out area was later tiled, and the result is beautiful.
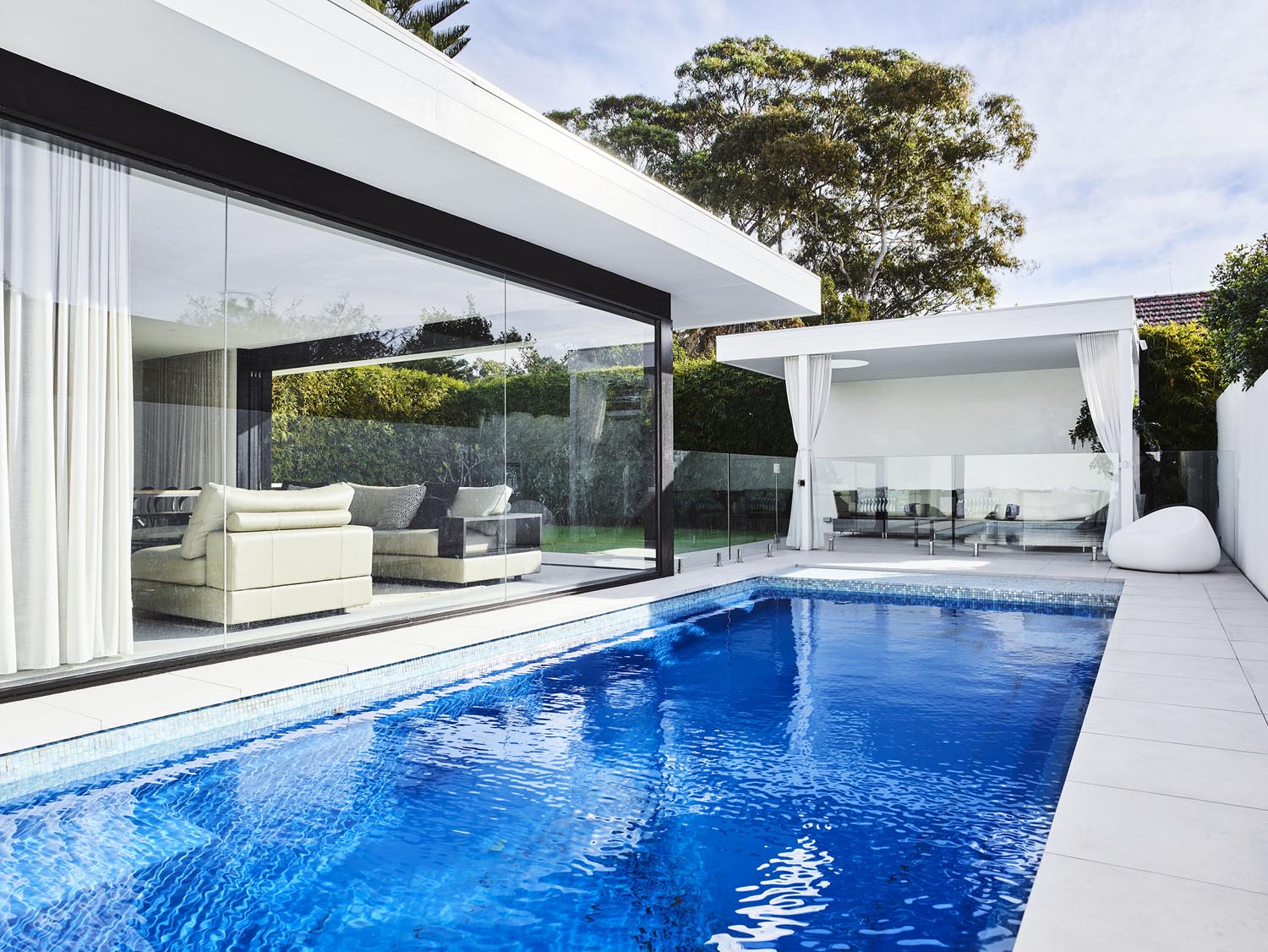
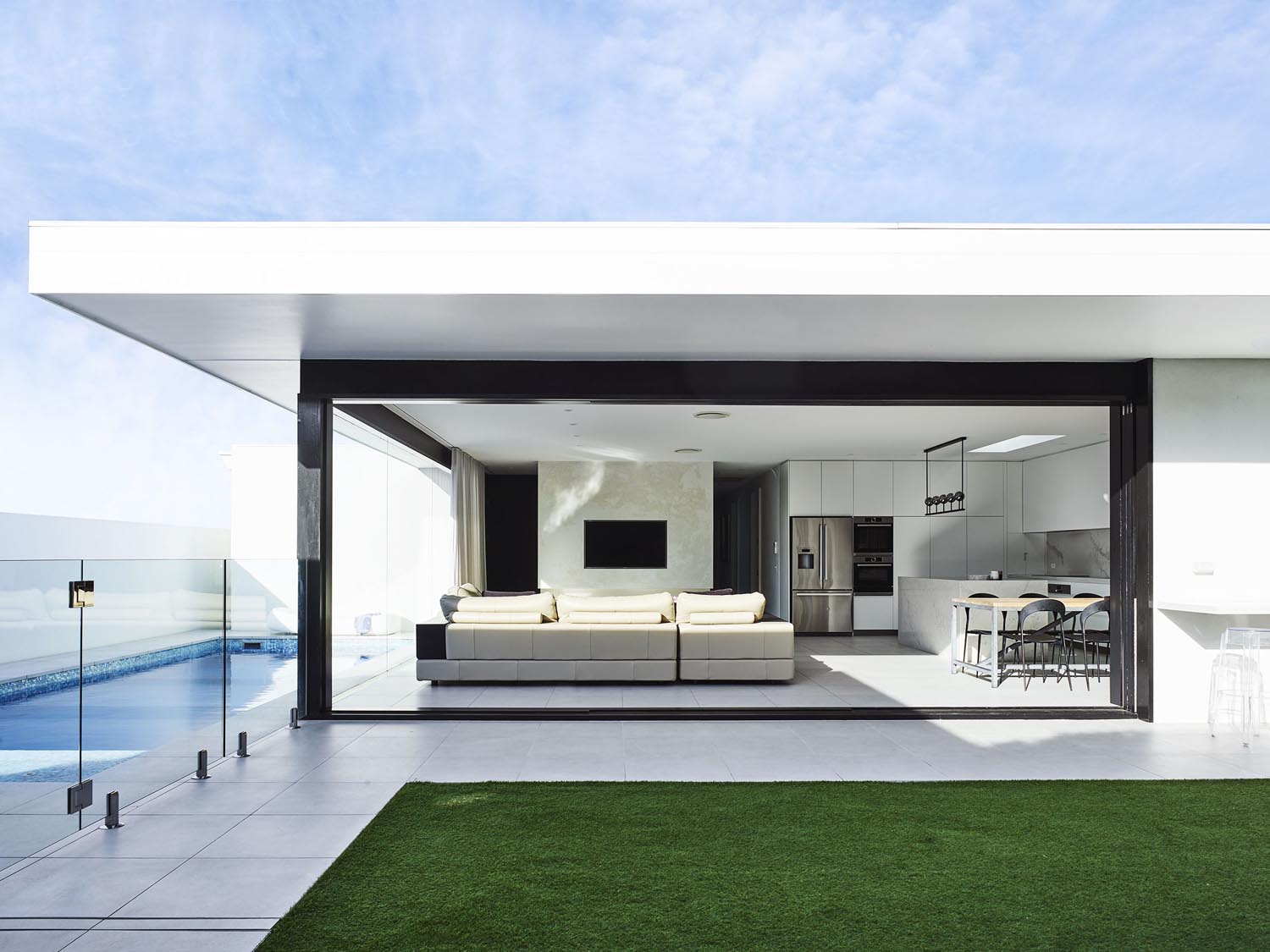
As a builder, this project was a great opportunity for Rick and the One Up team to step into the shoes of the client and to fully understand the journey from an alternate perspective.
This project has undoubtedly strengthened our relationships with clients and we strive to understand our client’s key objectives from the outset of any project, and tailor construction techniques to best meet your expectations.
The Simmons family have now established the gardens and the kids are growing up and feeling very comfortable in the house they designed and built together as a family.
According to Rick’s wife, Anna: ‘Rick did a fantastic job of the build and somehow he made sure we didn’t get divorced in the process – which was an added bonus!’
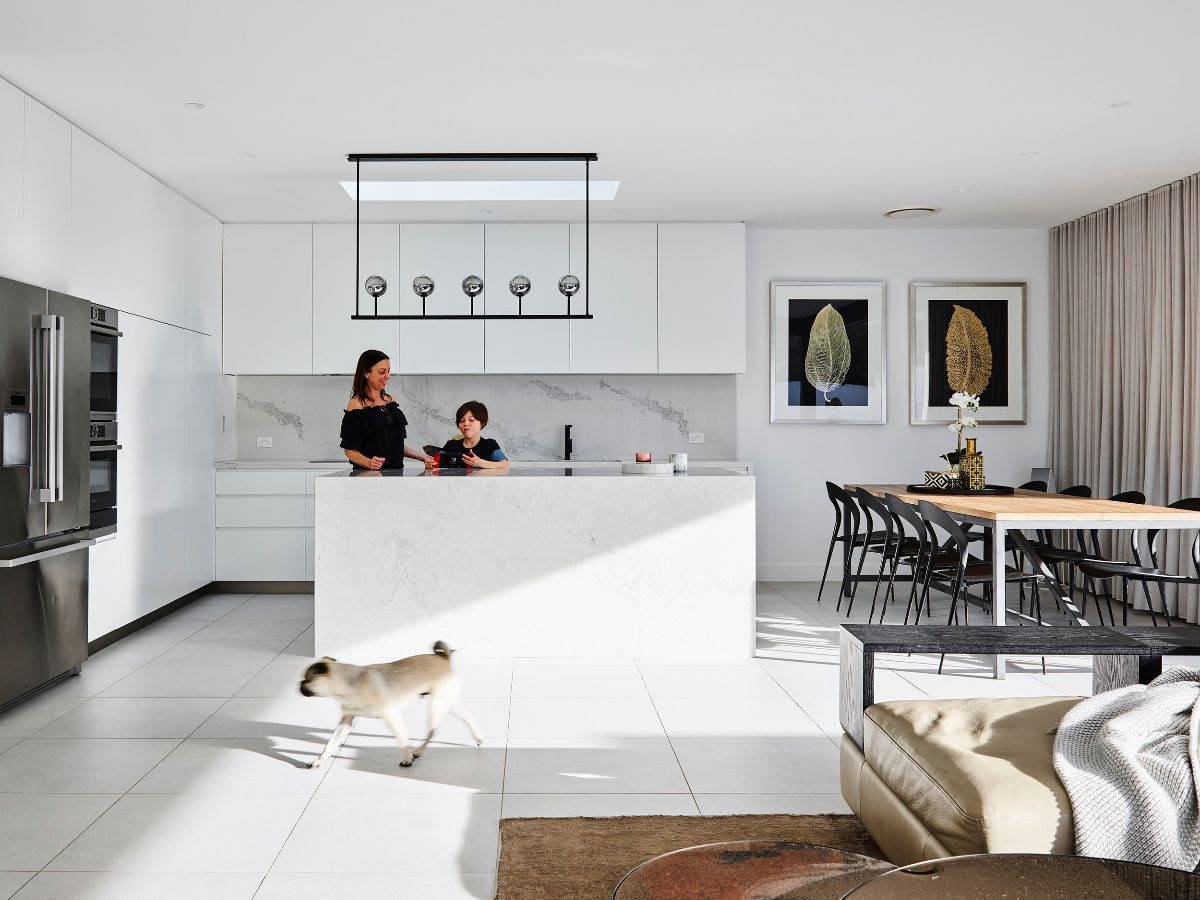
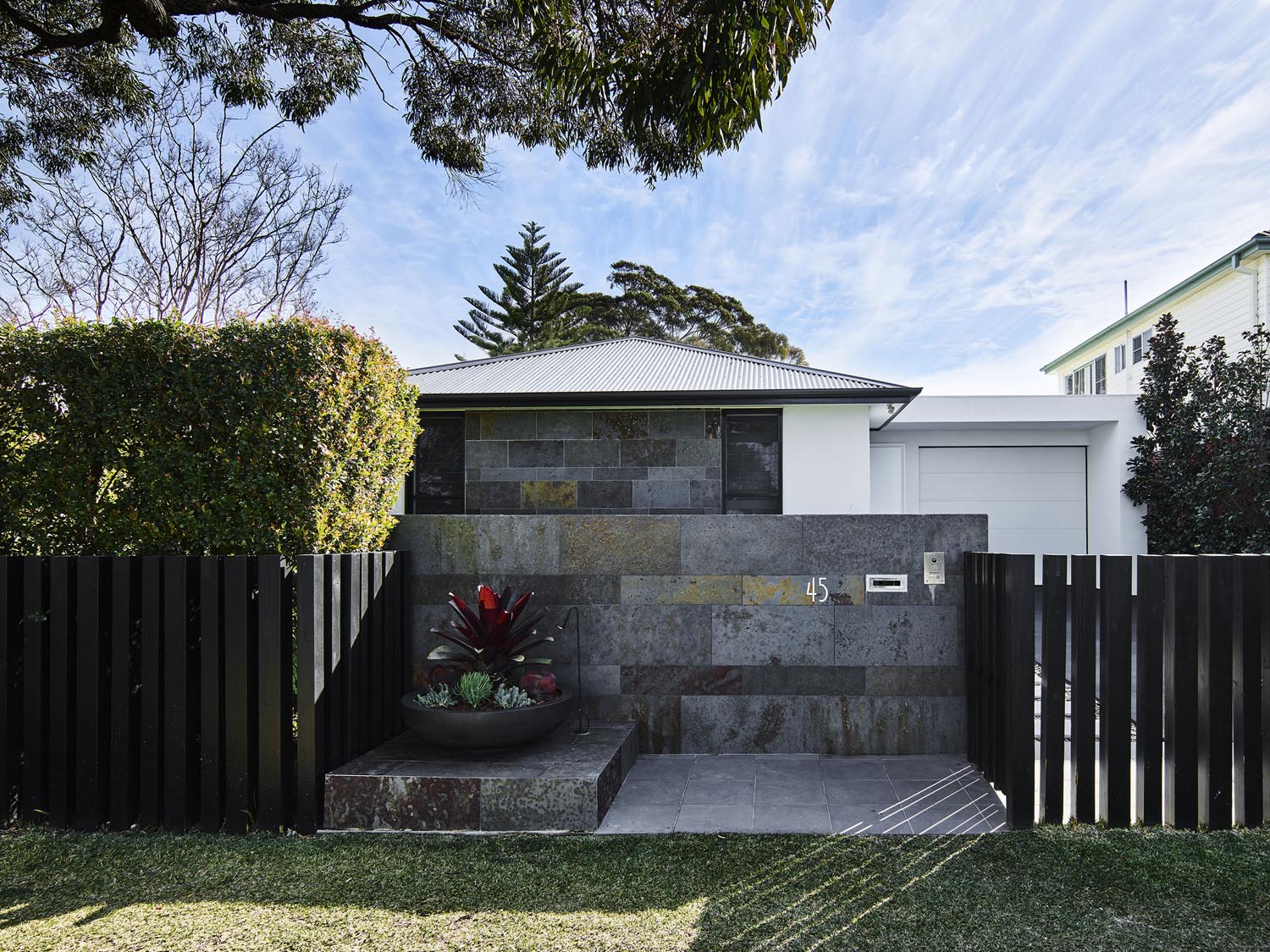
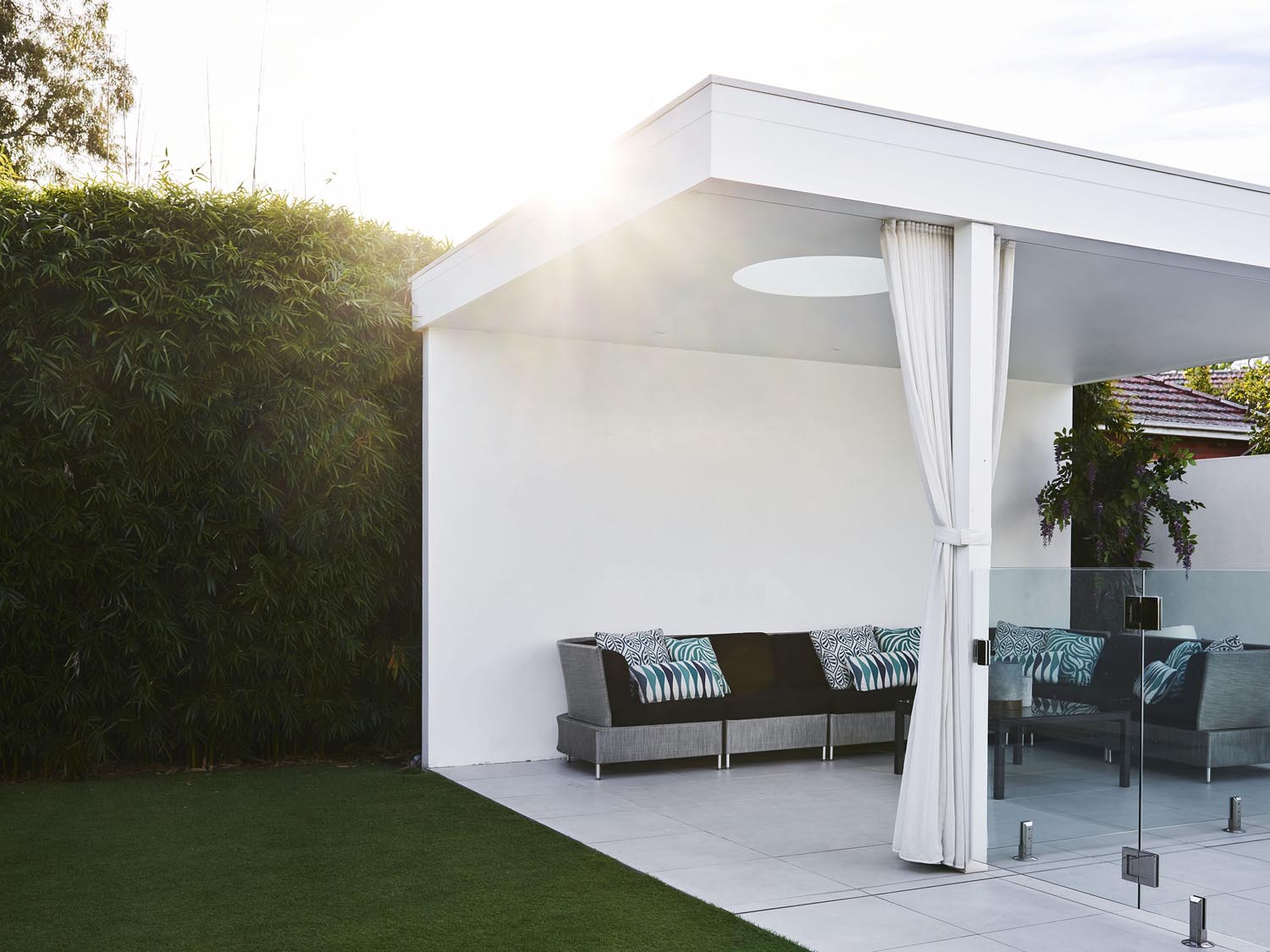
If you’d like to know more about this project, or if you have a challenging residential project in the planning, feel free to call Rick Simmons on 0416 237 502 or email [email protected]
