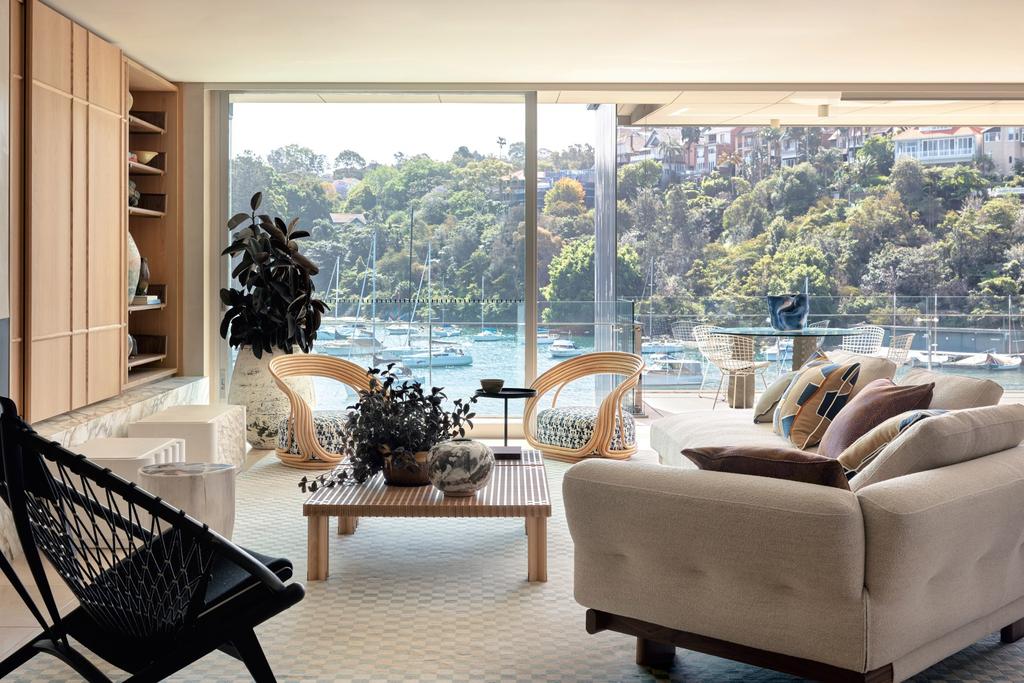
When serendipity and professional admiration align, exceptional results follow. Such was the case when we partnered with leading interior design studio Arent&Pyke to transform a luxury Mosman Bay apartment into a sophisticated ‘lock and leave’ haven. After following us on social media and receiving a glowing recommendation from clients who had experienced our work firsthand, Arent&Pyke chose to work with us on this exciting project. Together, we completed the five-month renovation, reimagining an entire third floor into a fluid, contemporary space.
Below, Arent&Pyke’s Principal, Sarah-Jane Pyke answers our questions about this remarkable collaboration and shares insights into what made the project such a success…
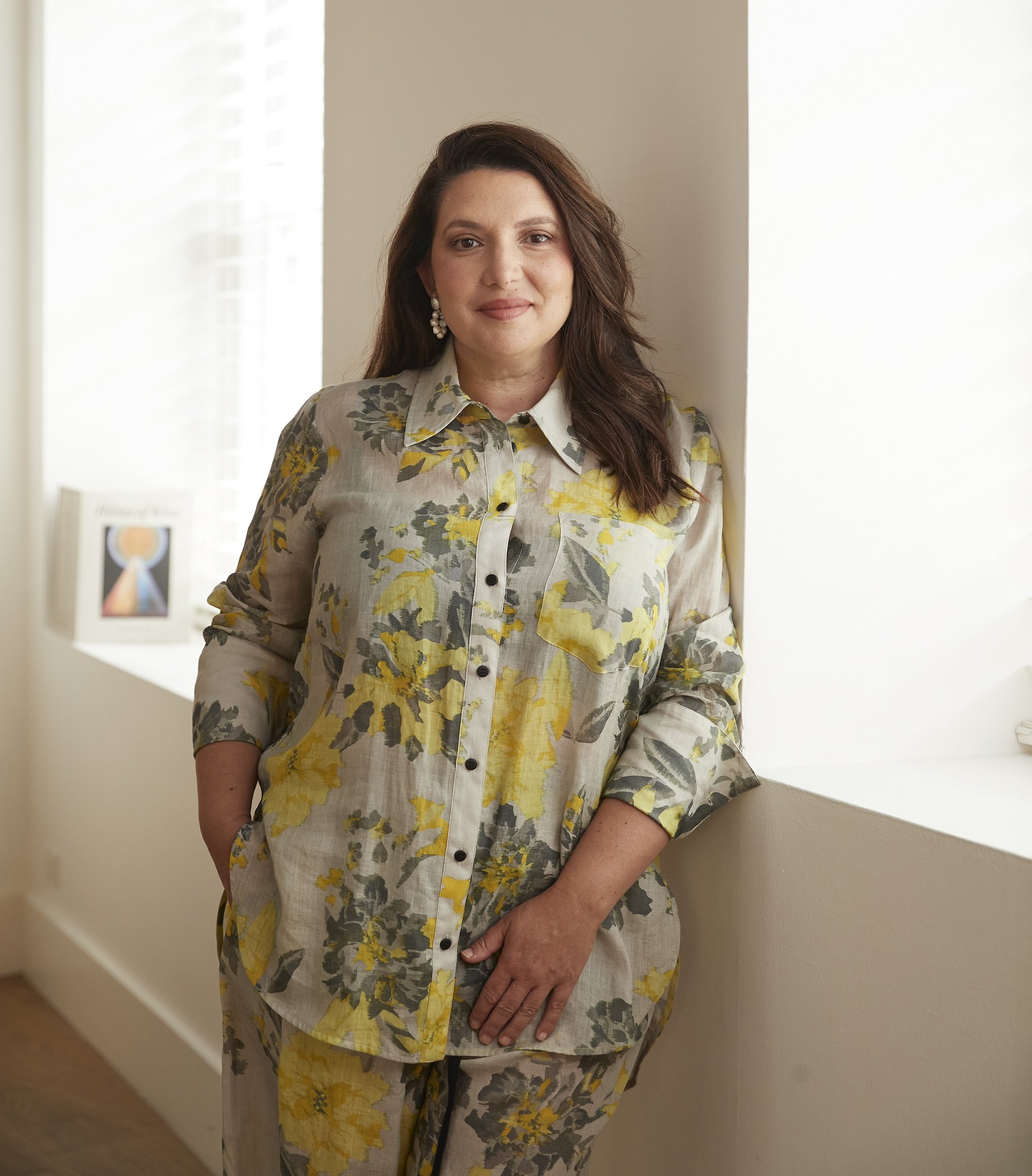
What was the aim of the project and how did you collaborate with One Up Building to achieve it?
Excited by the notion of a ‘lock and leave’ home for the new chapter in their lives, our empty nest clients requested introspective spaces to indulge in their extra free time, resulting in two of the four bedrooms transforming into ‘his’ and ‘her’ studies. The couple also wanted the living area and kitchen to flow fluidly, granting ample space to entertain friends regularly and also handle active young grandchildren. We worked very closely with One Up to realise every internal detail of the renovation with exception to the joinery elements.
How did you first meet the team at One Up Building?
I had been following their work on Instagram for a while. Our clients for this project had used them for their previous family home renovation and recommended them highly, so we were excited by this serendipitous opportunity.
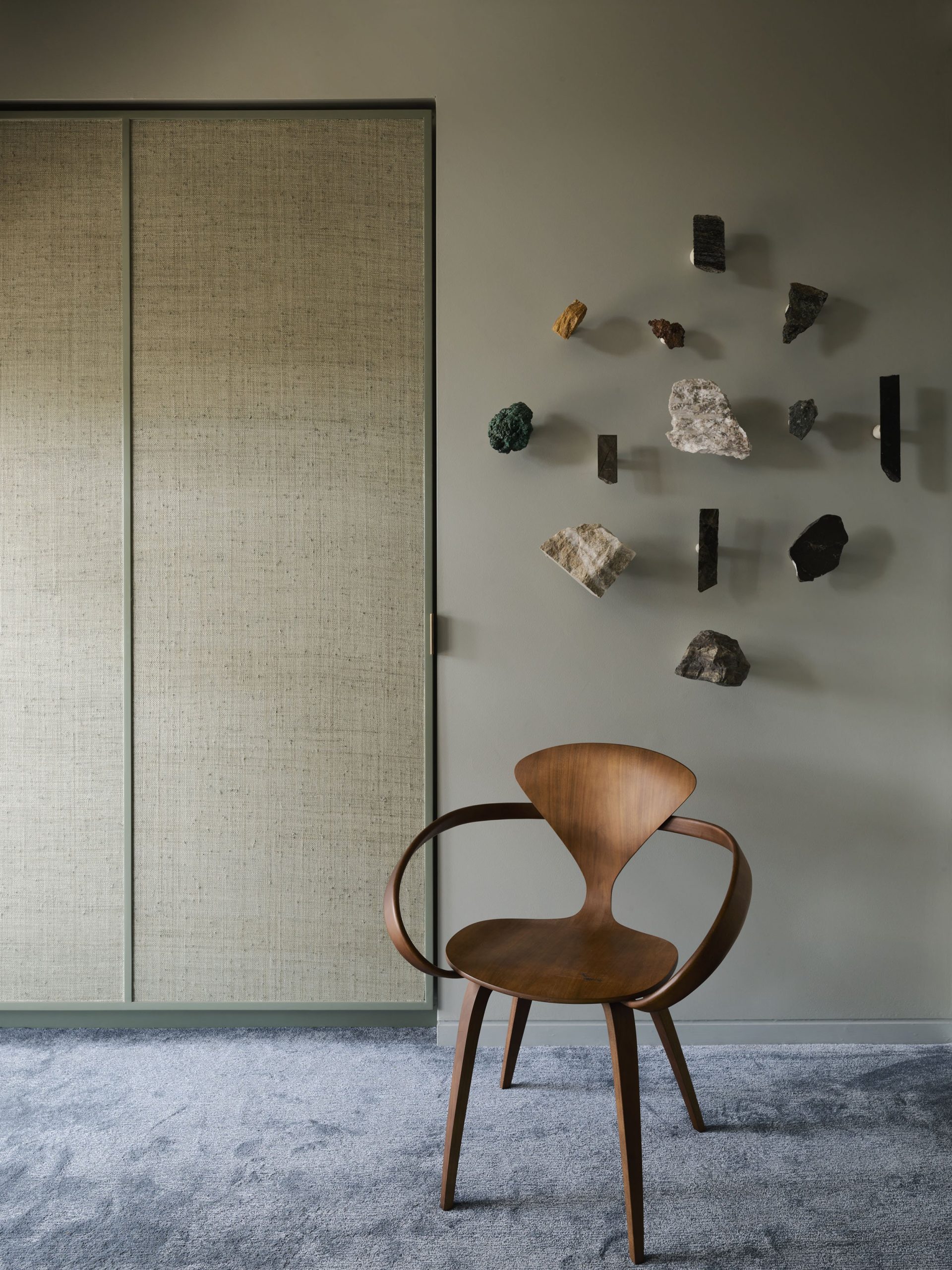
How long did the project take, and how did One Up Building help keep it on track?
Occupying a rectangular floorplate within the entire third level of a boutique luxury apartment block built some fifteen years ago overlooking Mosman Bay, we avoided unnecessary structural interventions given the generous proportions and fluid integration of the rooms, enabling the project to be completed within an efficient five month turn-around period. Walls plus the neutral limestone floors featuring underground heating were retained in the living areas which really helped expedite the build.
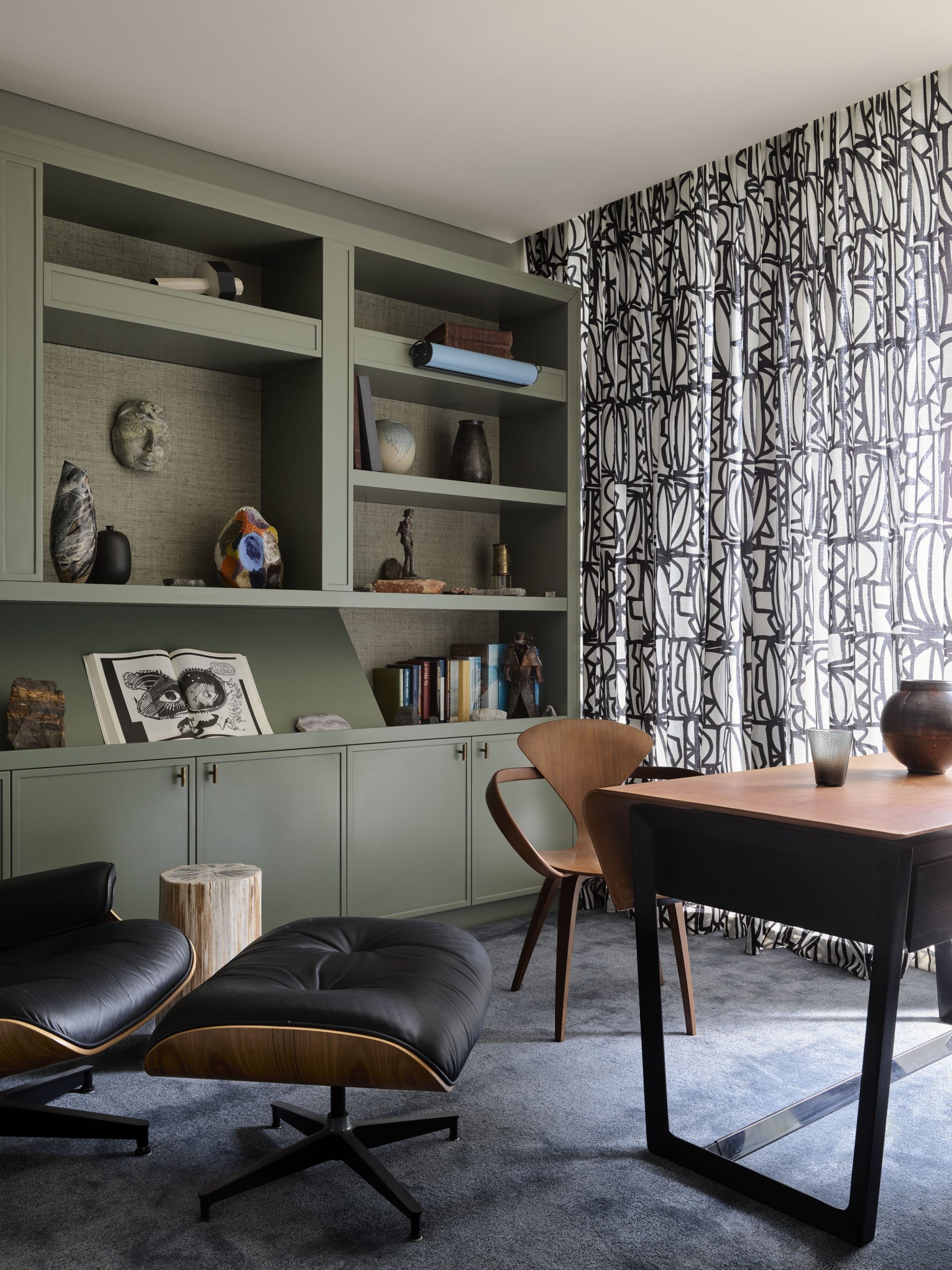
“I was impressed with how tight One Up’s team was, and how they were all across the renovation’s evolution, from beginning to end. This consistency really helped move the project along. They were all super responsive on site and incredibly organised.” – Sarah-Jane Pyke
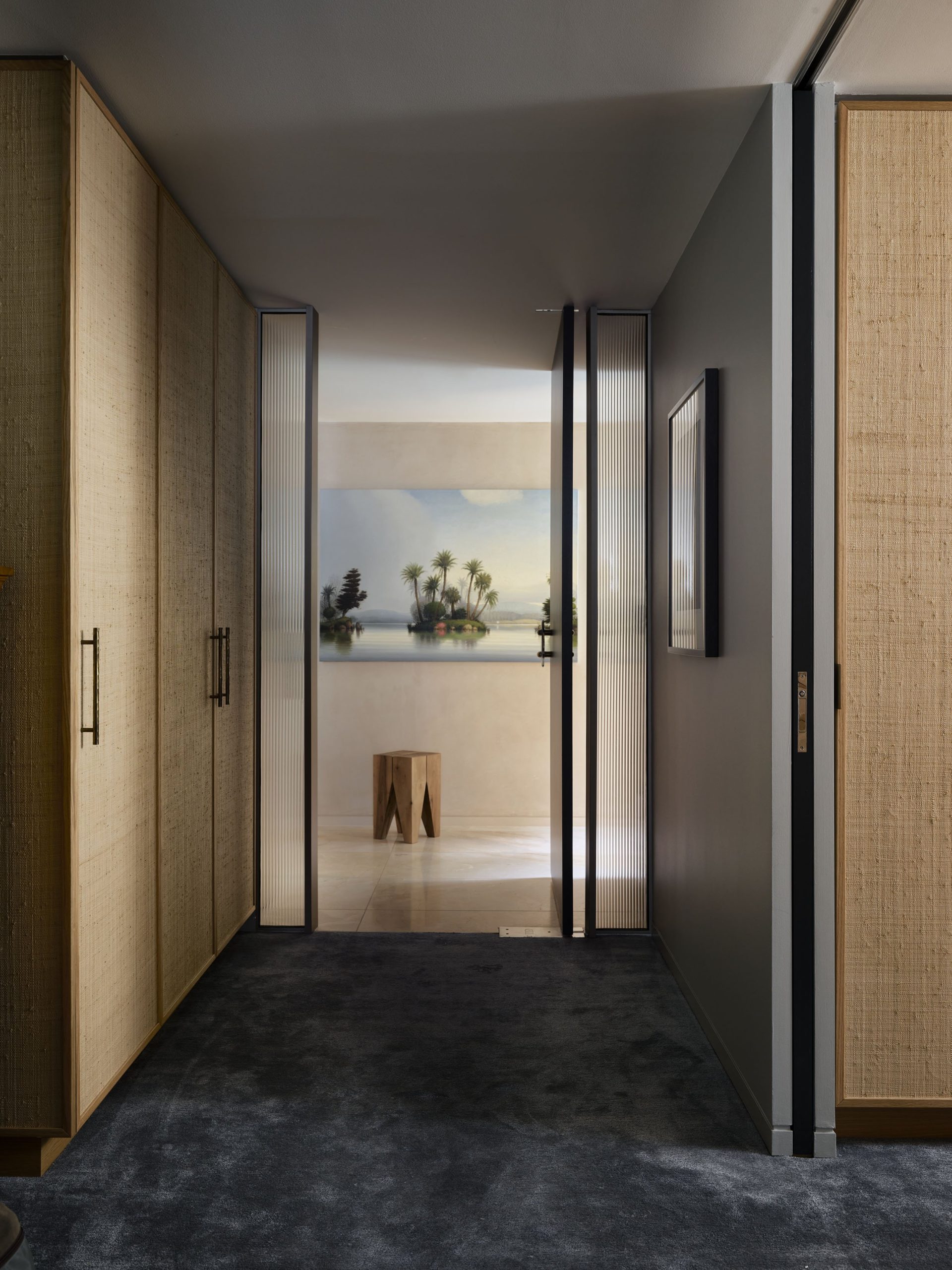
What were your expectations working with One Up Building, and how did they meet them?
While I expected professionalism, Gary the foreman on site was really interested in upholding the design elements and had great solutions and problem-solving skills which made a lasting impression on me.
What was your favourite part of the build and why?
The kitchen (which we fully gutted and re-built) and new corner breakfast nook. One of the homeowners’ favourite new additions is this cosy corner overlooking the harbour inlet. They have brekkie there, read the paper and plan their day. They say it’s a great time waster watching the ferries go by too. It’s the little things that make an incredible impact and bring so much joy to people’s lives that give us the greatest pleasure. A close second would be the pronounced bulge above the living room’s newly streamlined fireplace to soften the rooms’ angular returns. Together with the walls in the entrance hallway, dining and kitchen, it’s coated in a pale wheat micro-cement plaster that appears like a sheath of soft suede.
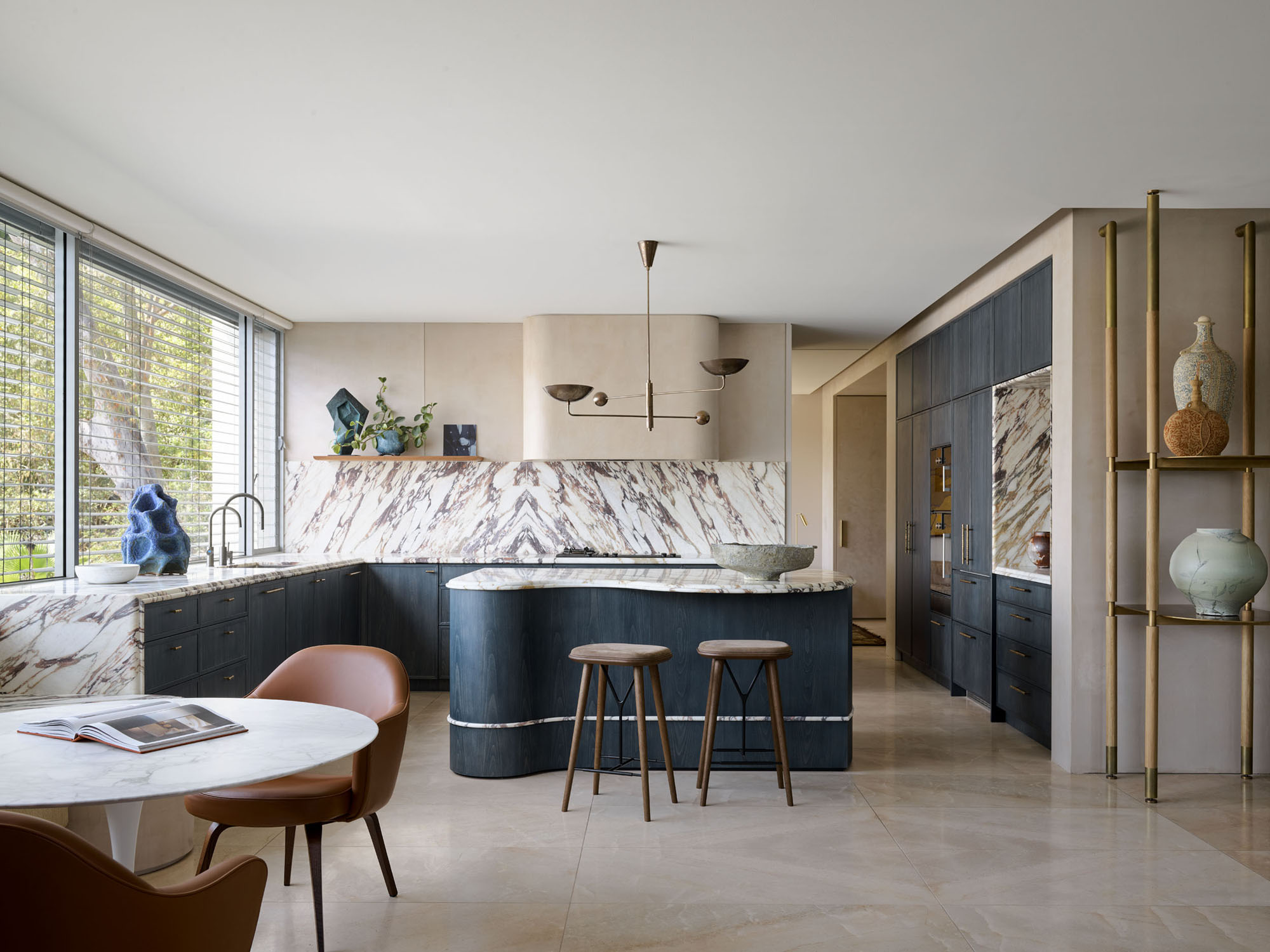
Were there any unexpected surprises with the build?
Actually, none. If only all builders were like this!
What sets One Up Building apart in delivering projects on time, within budget, and to high standards?
The entire team were super communicative and respectful. From the outset, it was clear that deadlines and expectations sat firmly upon their shoulders.
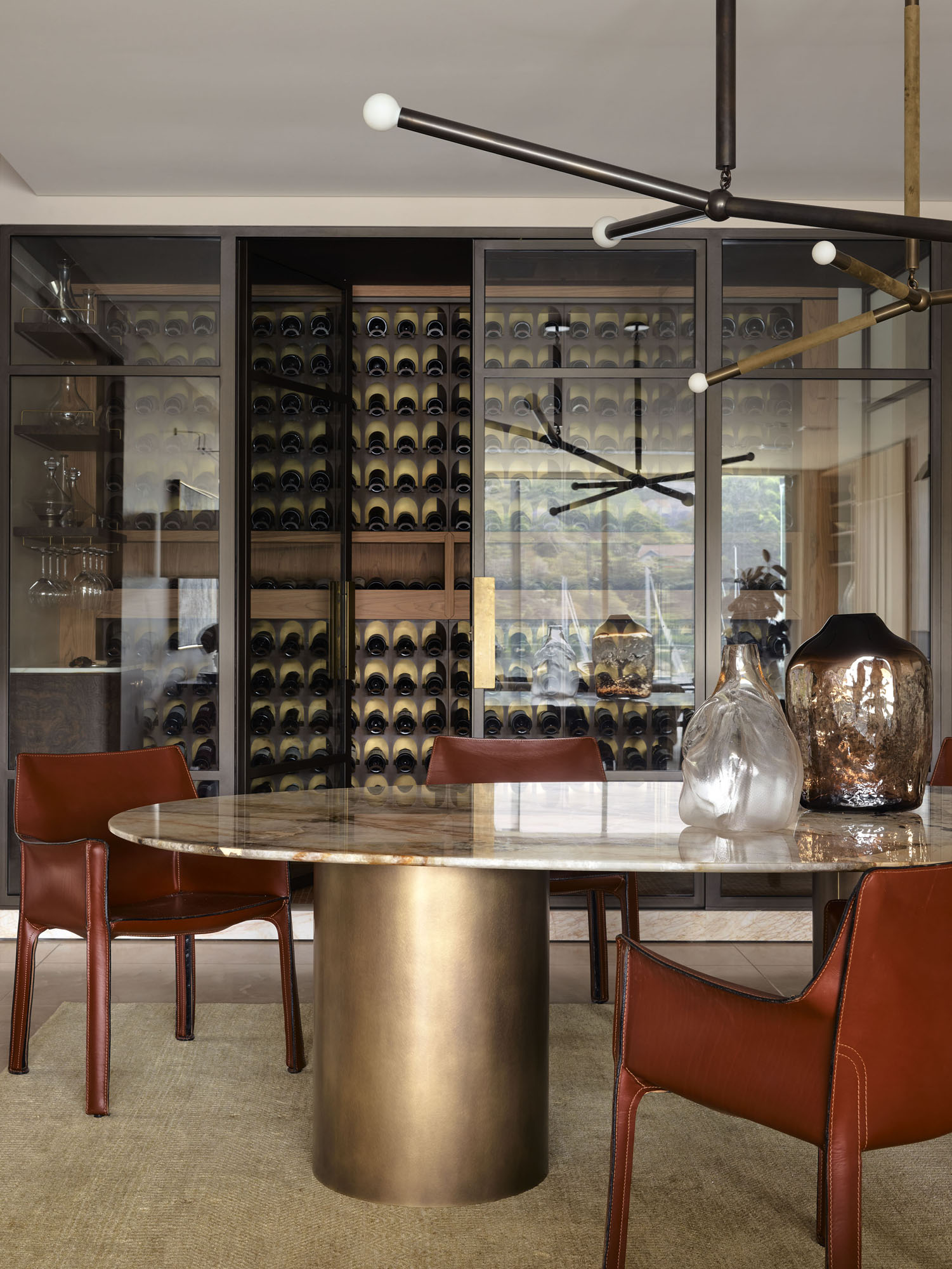
Can you share an example where One Up Building helped overcome a project challenge?
The most complicated part of the build was adding the cellar and wine cooling system behind a wall of glass in the central dining room. We needed to utilise the apartment building’s existing services and the team impressively tackled the problem without compromising our design in any way given it’s such an integral show piece.
What’s next for Arent&Pyke and One Up Building?
We’re looking for more opportunities to work together and have recommended them to other clients. It’s fantastic to work with builders who are so enthusiastic about and take so much pride in their work.
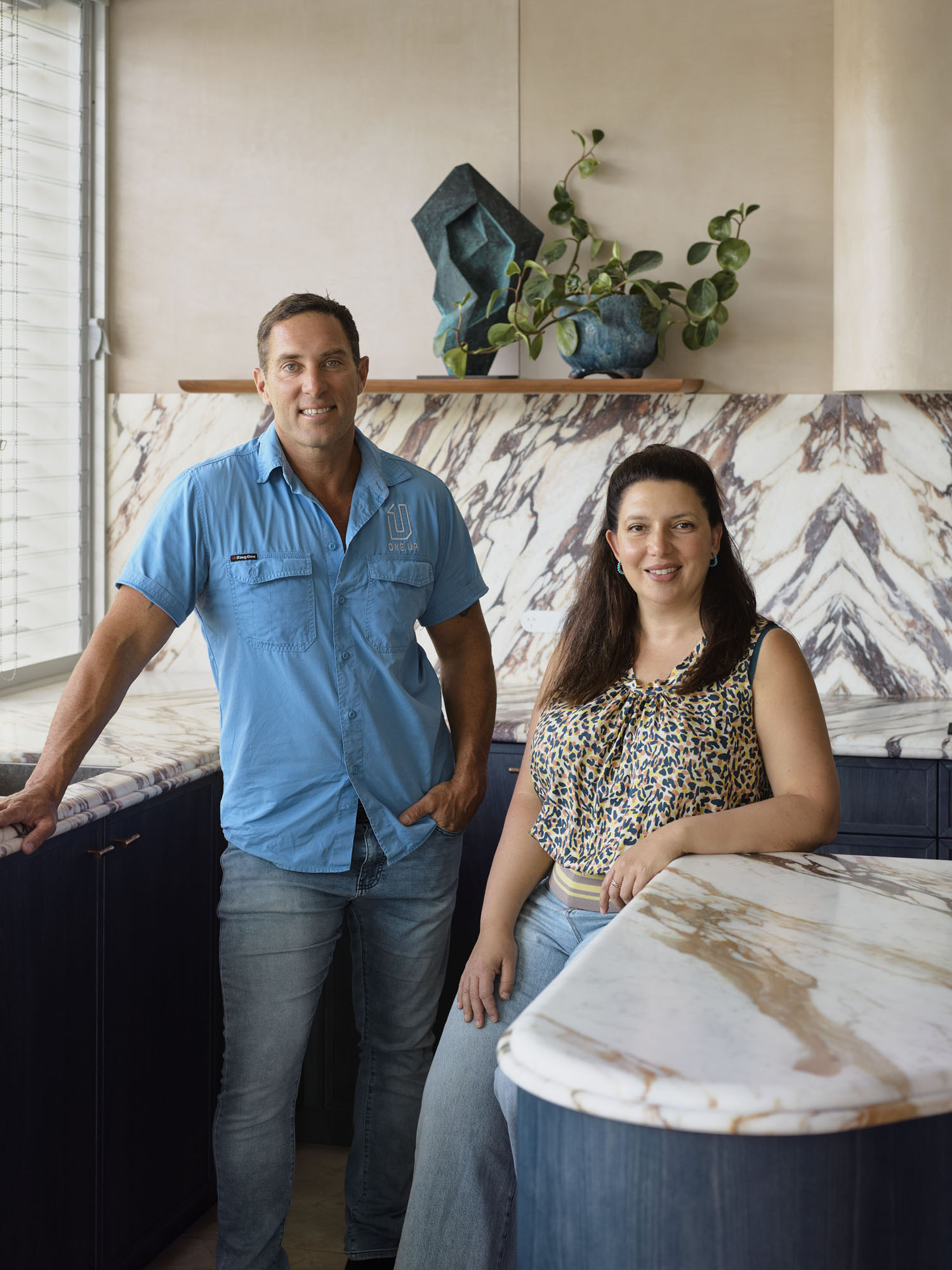
To contact Arent&Pyke
visit arentpyke.com
+ follow them on instagram here @arentpykestudio
PHOTOS: @smartanson


