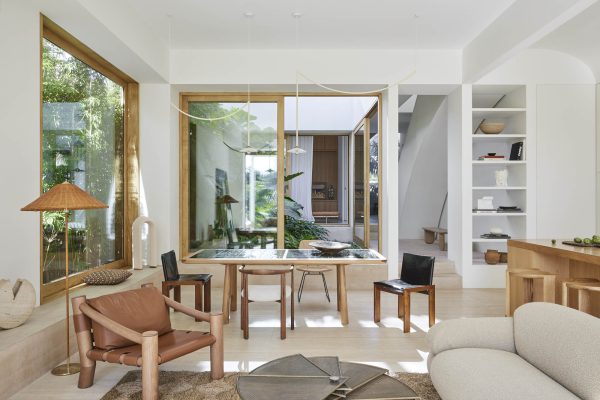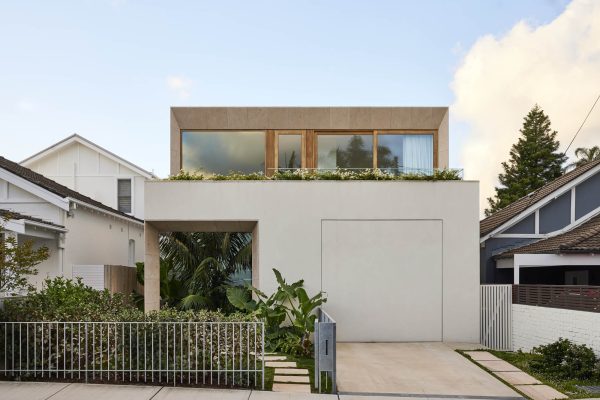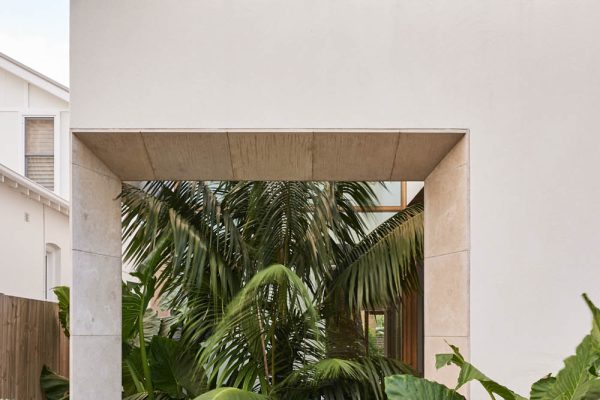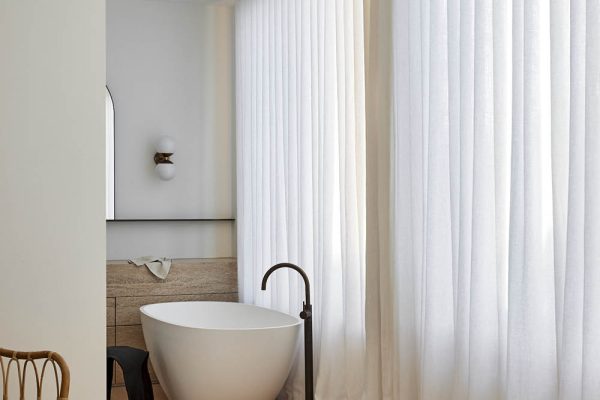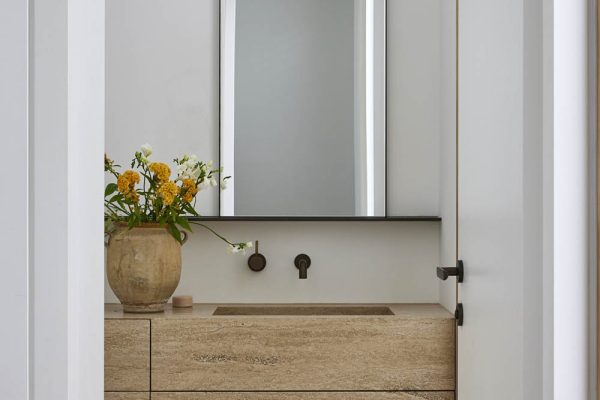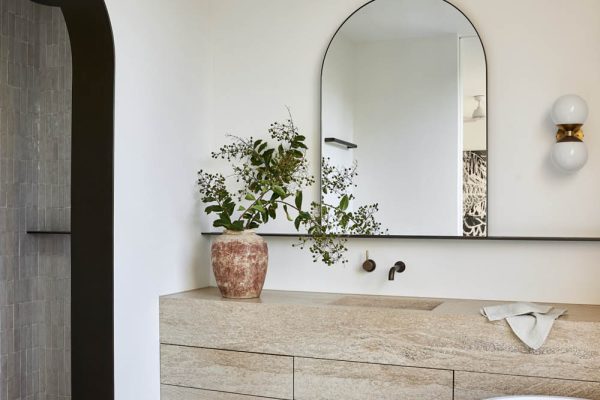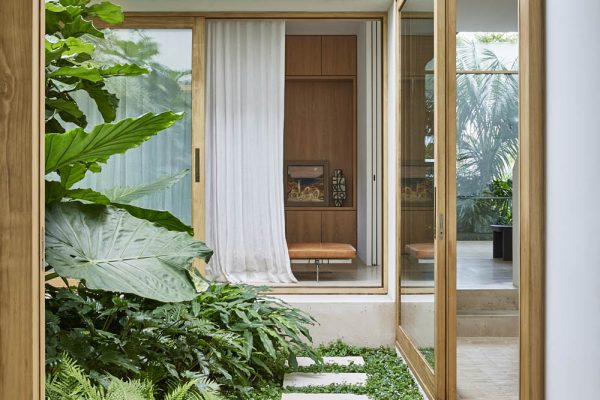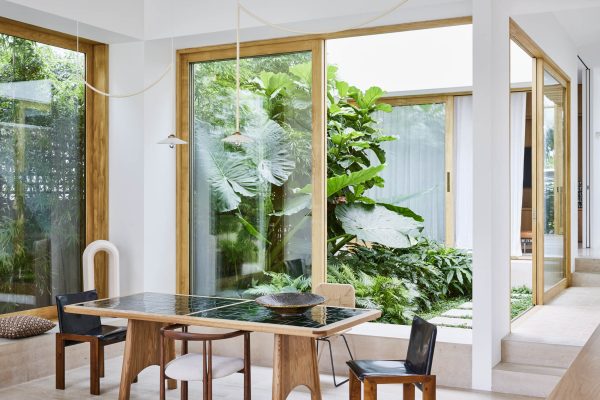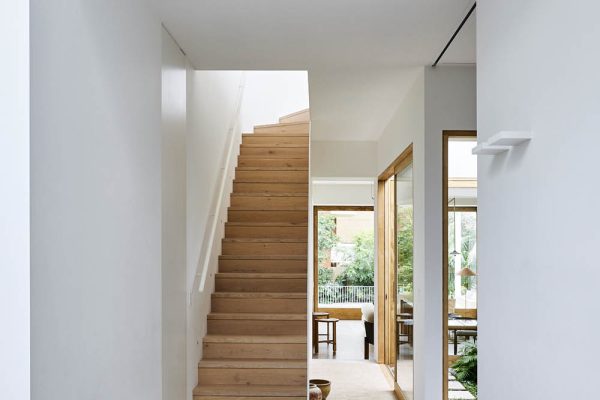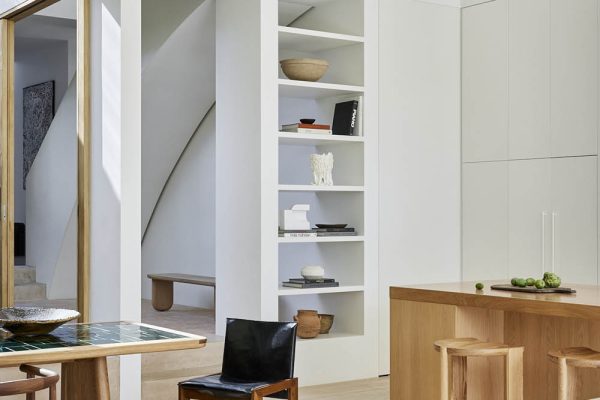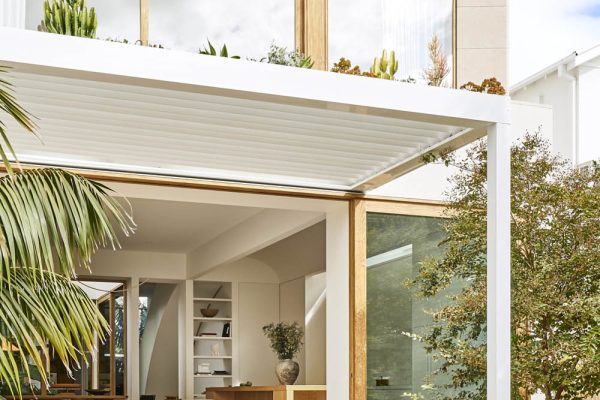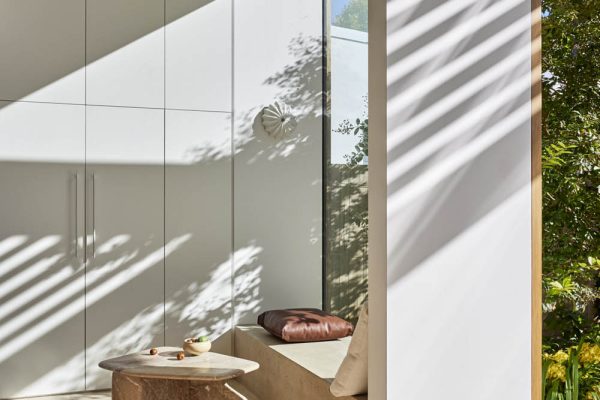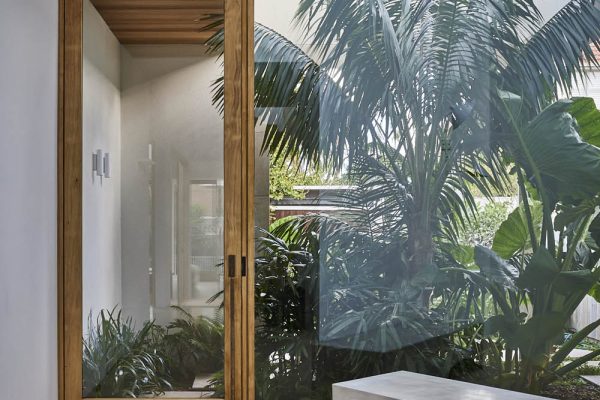Located in Clovelly, Barefoot House incorporates three open courtyard spaces that serve as havens of relaxation within the residence. By bringing nature into the interior spaces, these courtyards facilitate an interplay of light and shadow while also allowing for natural ventilation from the coastal breezes. Emphasising passive cooling and an overall approach focused on creating a retreat, Madeleine Blanchfield Architects makes sure that the home embodies a sense of casual elegance paired with refined and considered detailing. This then ensures the dwelling’s enduring appeal for many years to come.
Barefoot House embraces an organic and exploratory design approach, encouraging the owners and visitors to make their own way through the spaces, with transitions that remain subtle rather than overtly defined. From the onset, a deep connection to nature is felt, with the landscape softening and buffering the property from neighbouring homes. Positioned above Gordon’s Bay, the residence invites the sensory delights of coastal living, with the scents and sounds of the sea enhancing the experience. The seamless flow between indoor and outdoor spaces, coupled with the inclusion of sensory elements into the interior, adds another layer of understated elegance.
Read the story on The Local Project website | View the project



