Grand staircase sculpture
The building challenges of realising an architectural vision
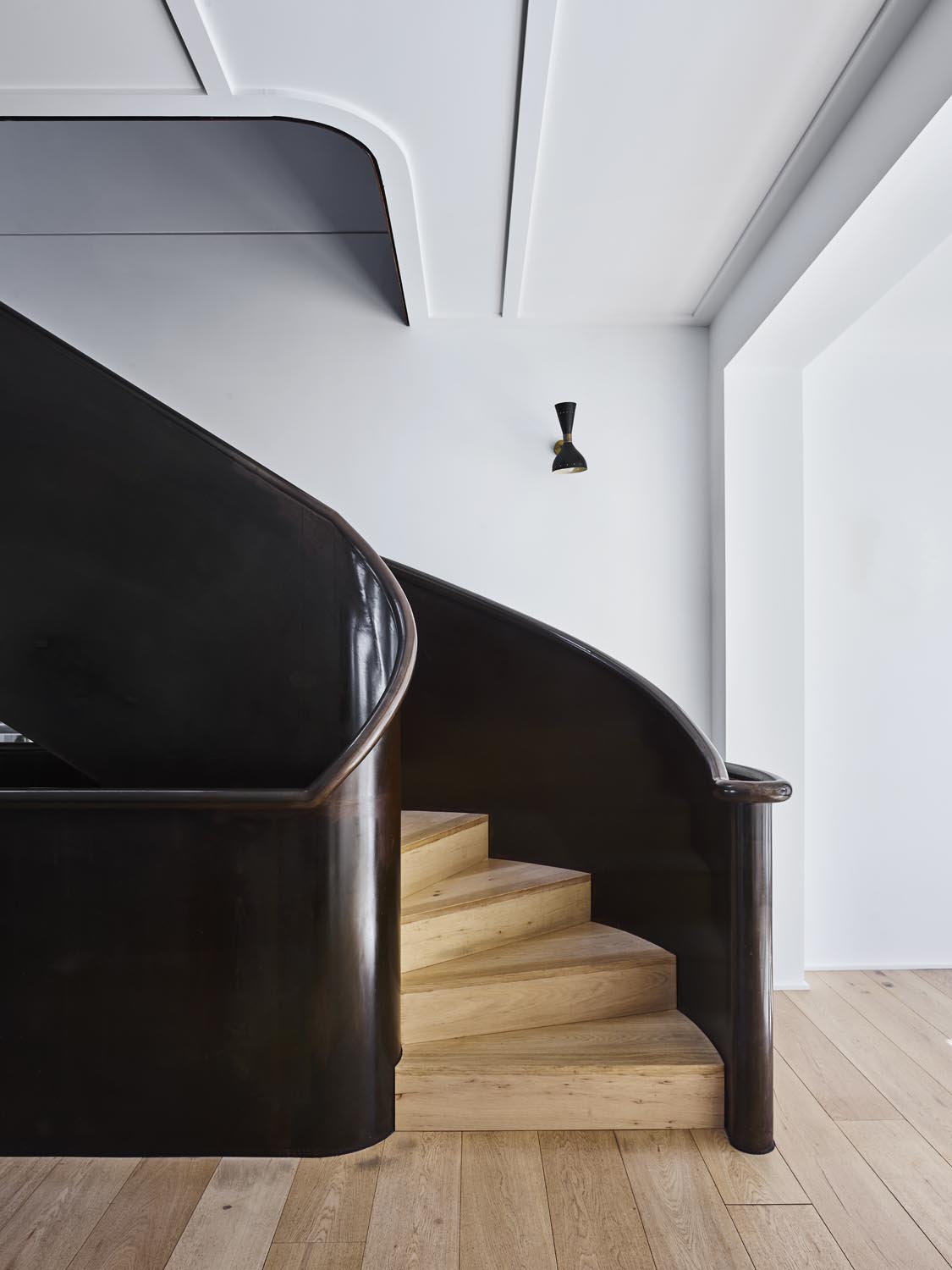
This dramatic staircase was designed as the sculptural centrepiece of this Mosman home by designers Meacham Nockles McQualter.
Don McQualter’s original vision was to create a grand sculptural element which connected all three levels of this Mosman home.
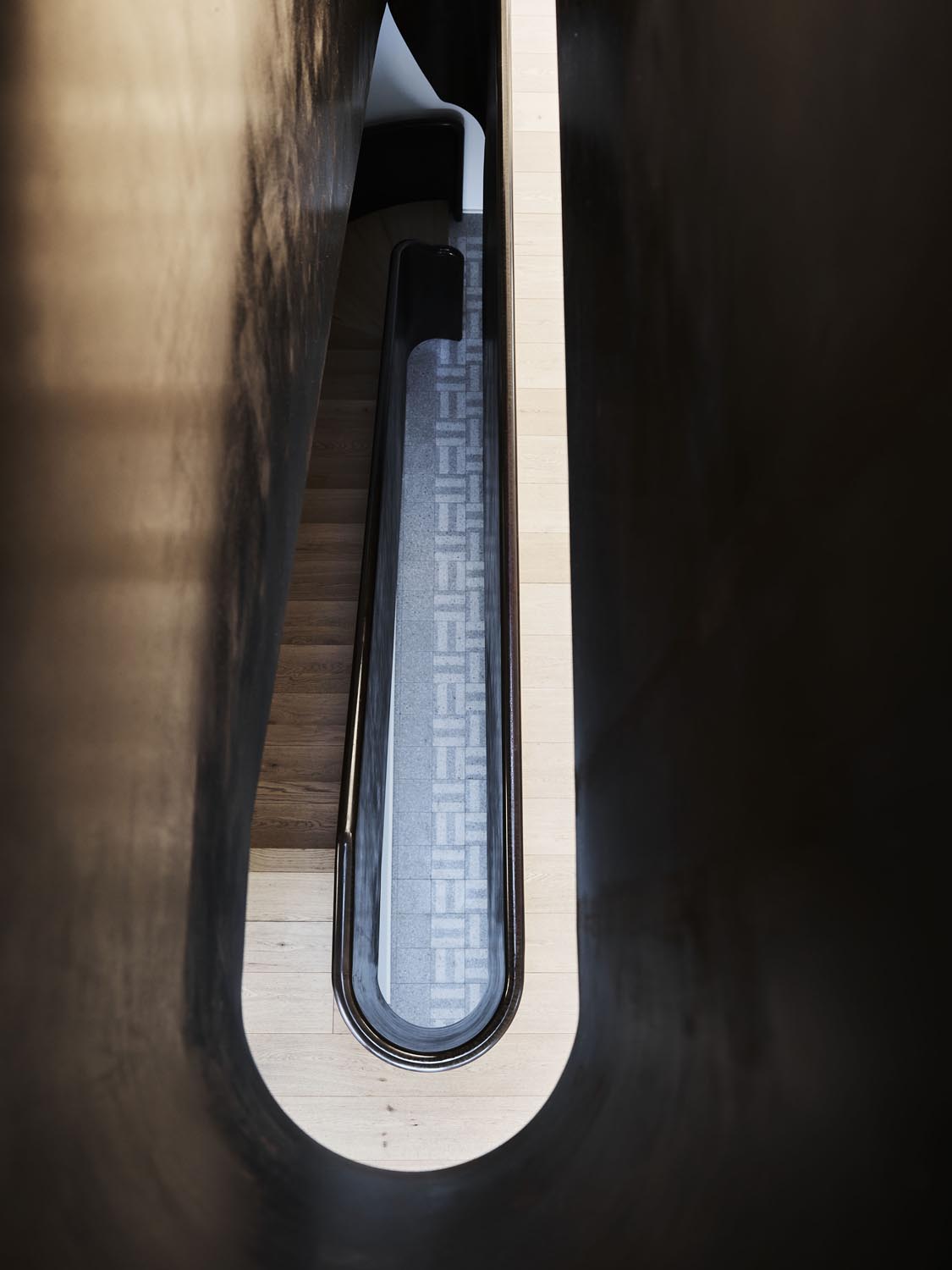
Realising the architectural intent on this project was no mean feat from a building point of view. The staircase was designed to be finished as blackened steel (rather than painted) which is a beautiful, but unforgiving finish to work with. To achieve the material beauty of the design, it was essential to complete the stair assembly without multiple welds and connection joints as they would be highly visible and would detract from the beauty of the finish.
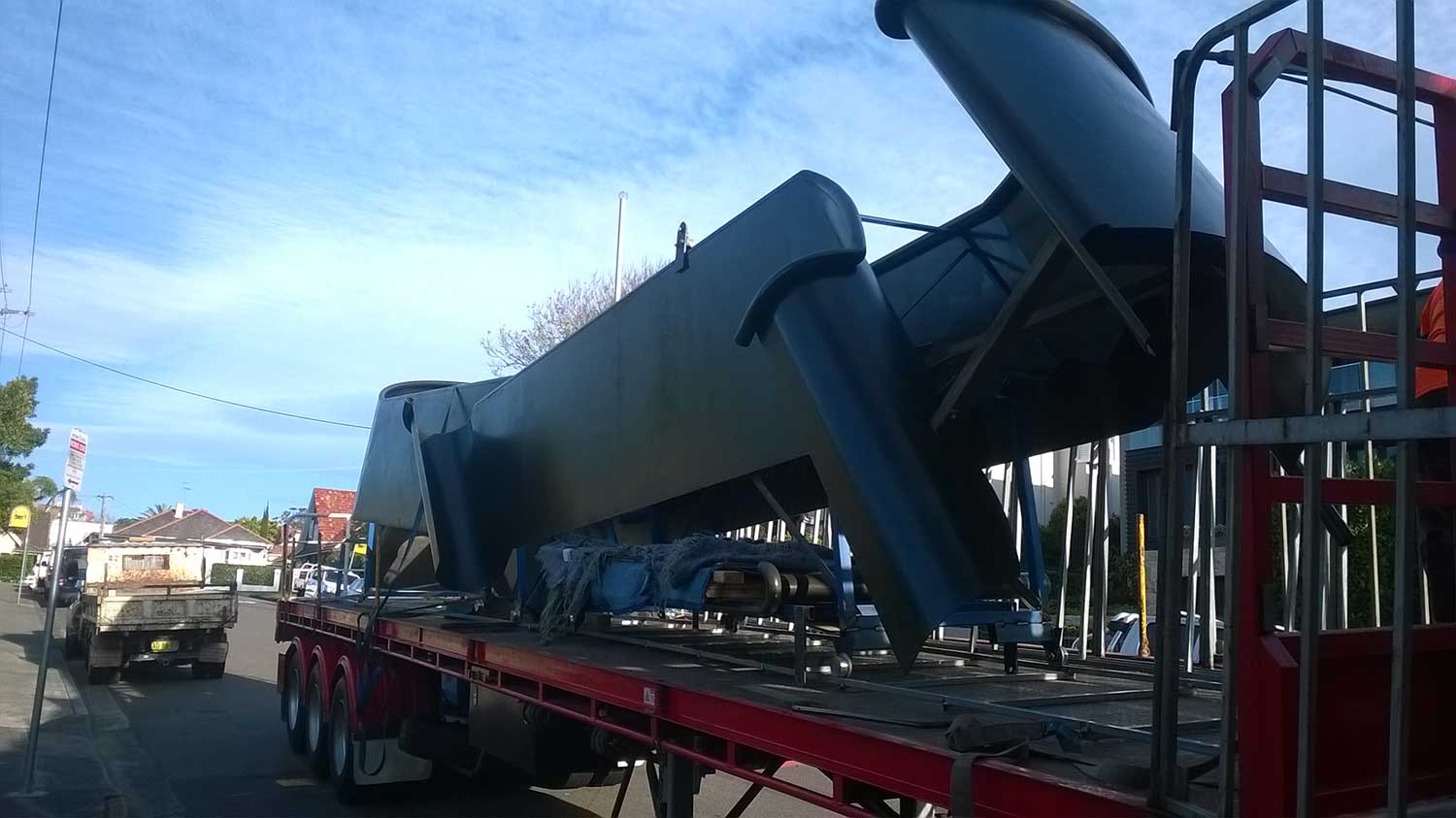
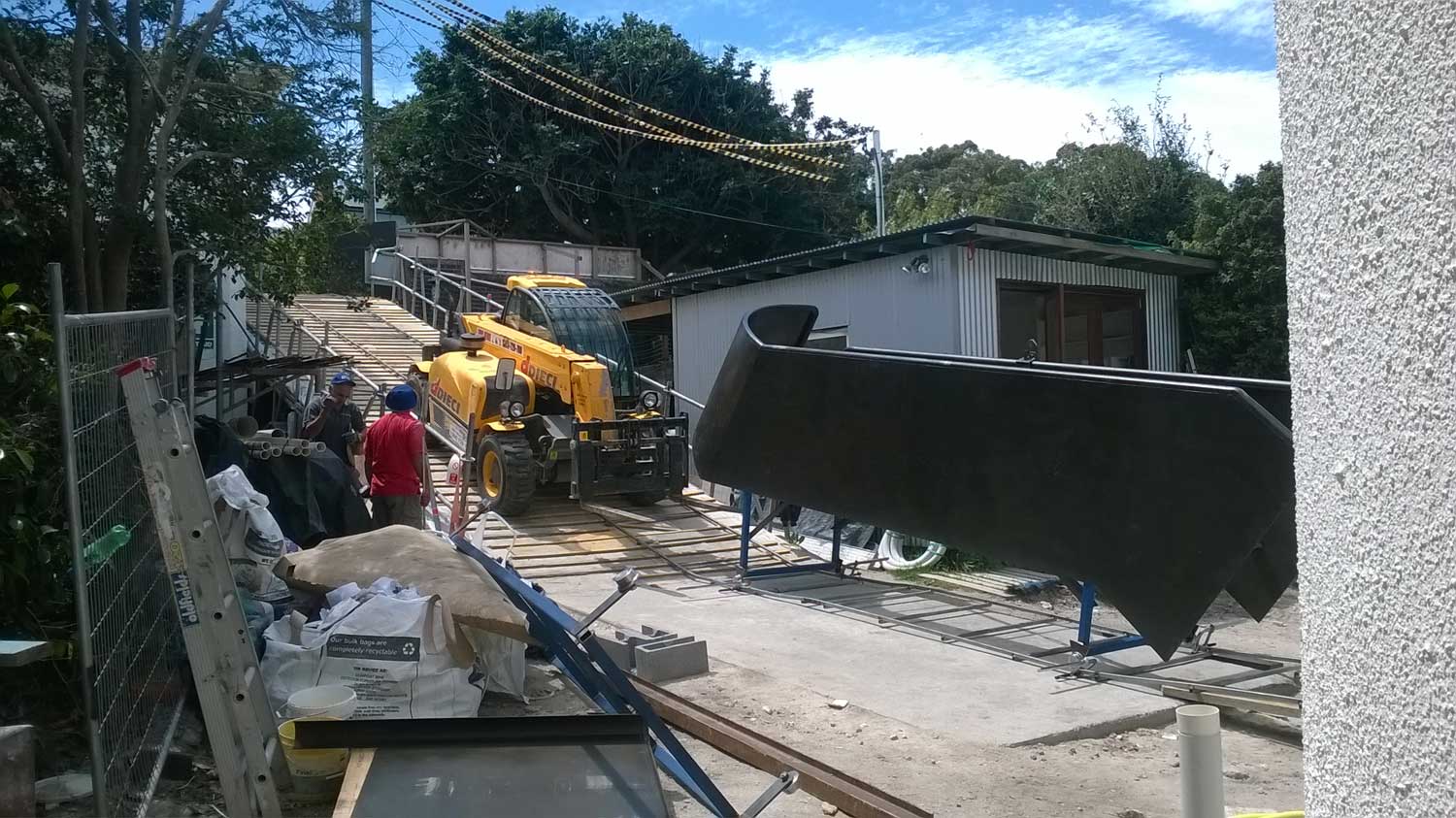
The site was incredibly steep, access was limited, and the only way to create the desired finish was to complete the steel staircase in full sections to avoid any visible welds. OneUp Building directors Rick Simmons and Scott Somerville spent many a sleepless night worrying over the logistics on this project, and at one point even considered using a helicopter to drop the staircase into place – an idea quickly shut down by the local authorities.
The in-situ shots above show the complexity of the install, which involved the creation of a rail cart system to access the site via a ramp, with the stair sections guided into place, squeezed through the front entrance and chain lifted into the stair void and massaged into position.
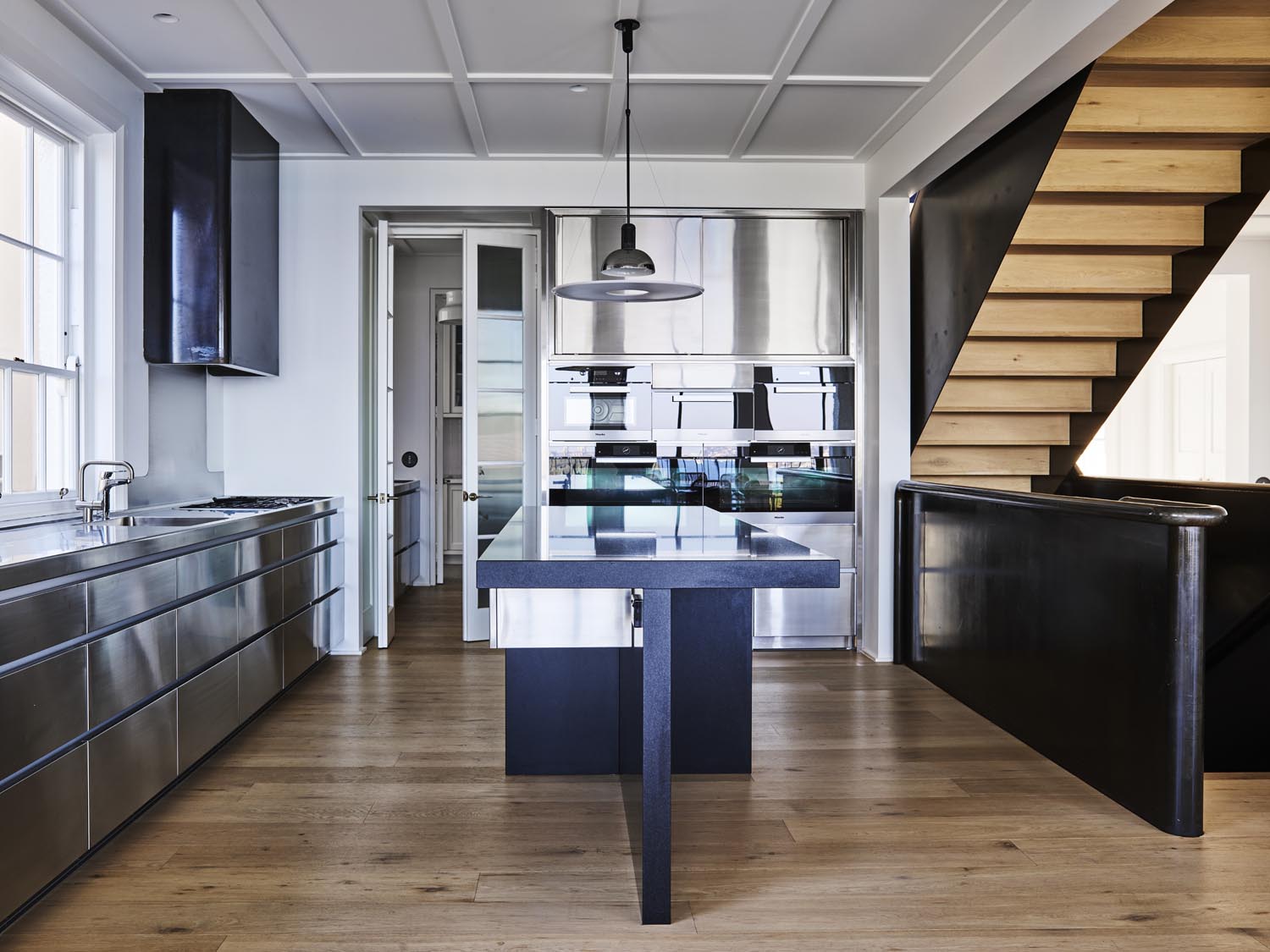
The end result is a truly beautiful sculptural element spanning the full three levels of the home.
The photo below shows just how proud (and relieved!) OneUp Building director Rick Simmons is with this beautiful project.
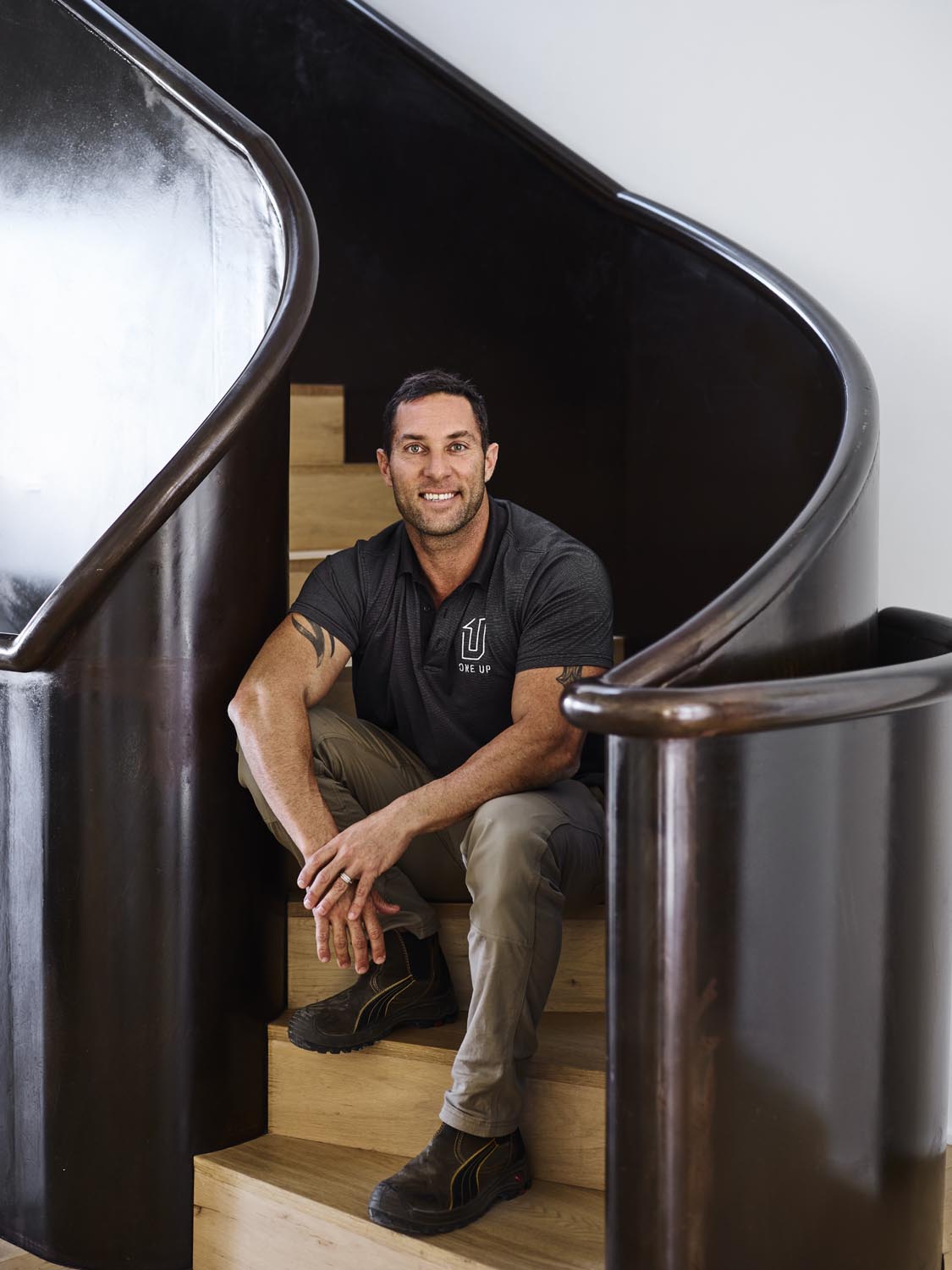
If you’d like to know more about this project, or if you have a challenging residential project in the planning, feel free to call Rick Simmons on 0416 237 502 or email [email protected]
